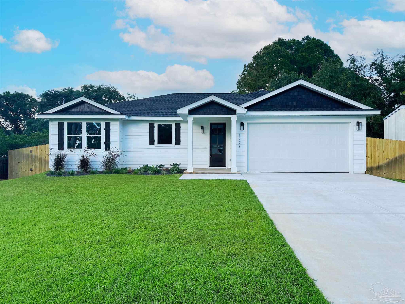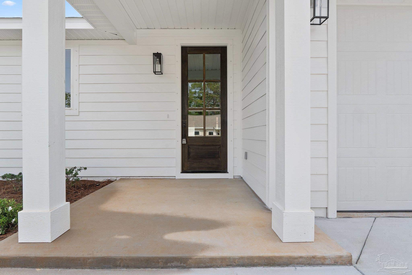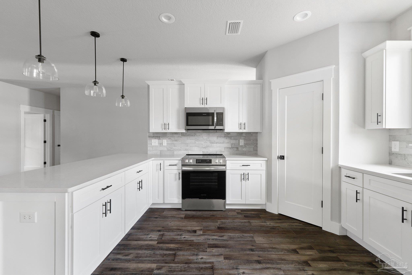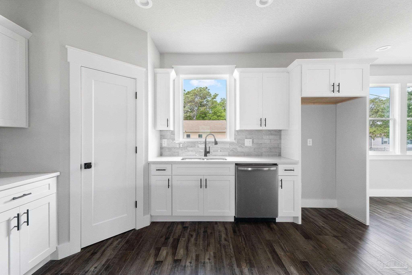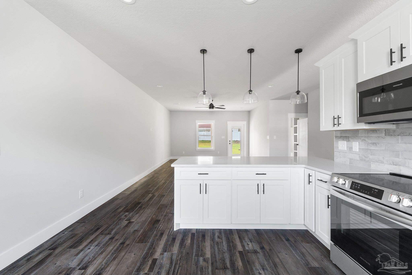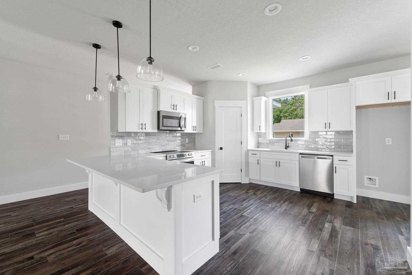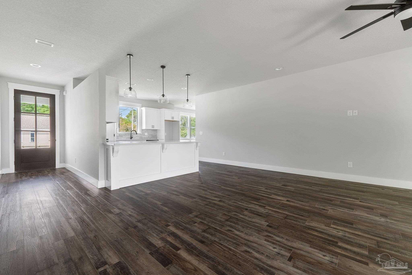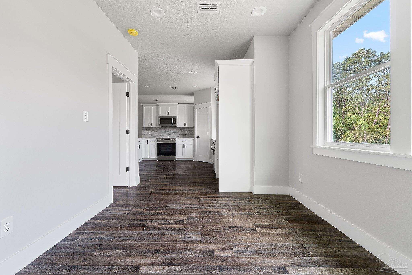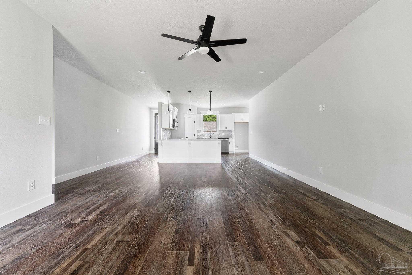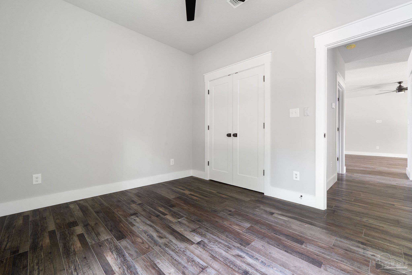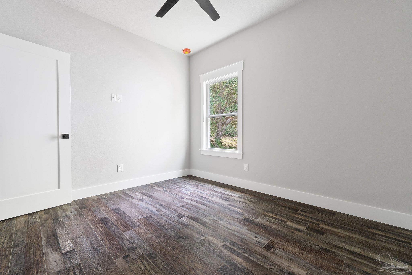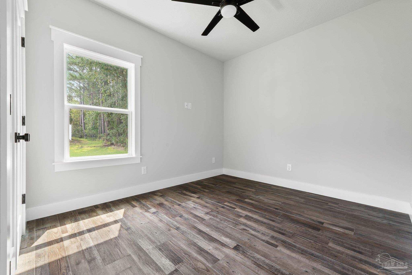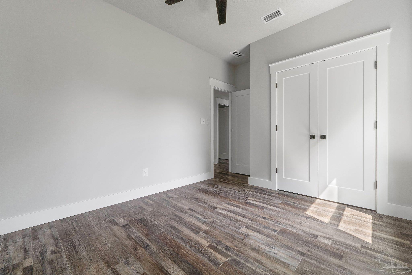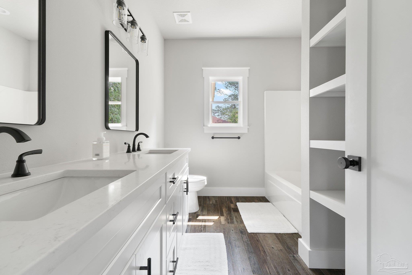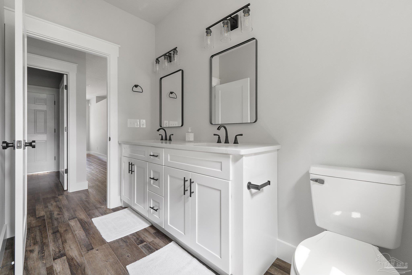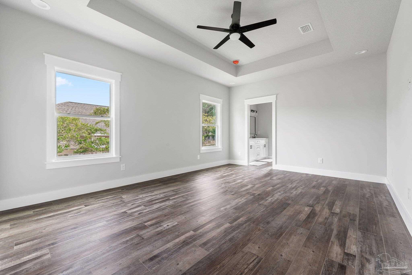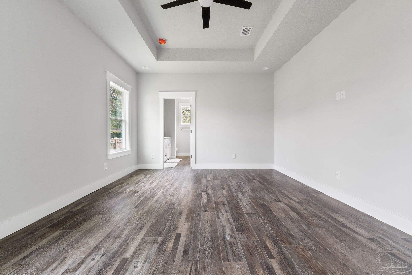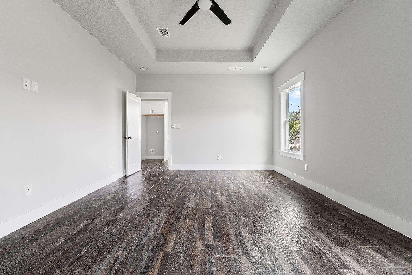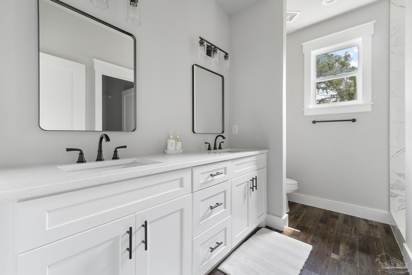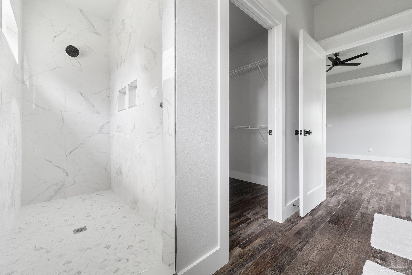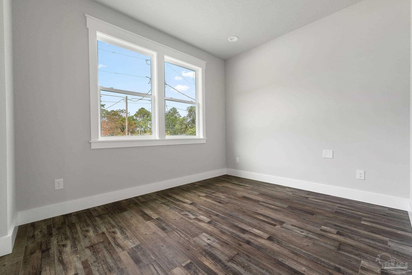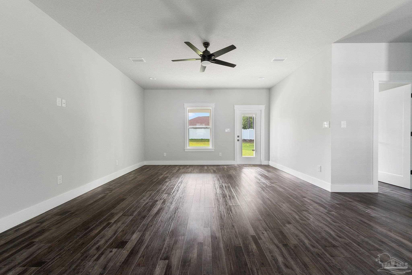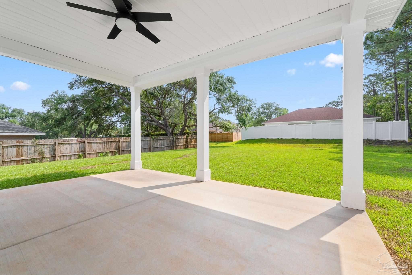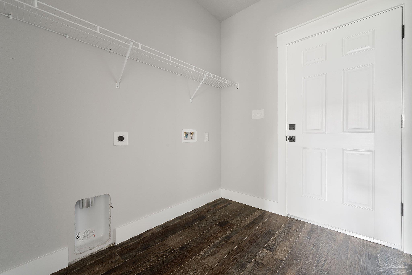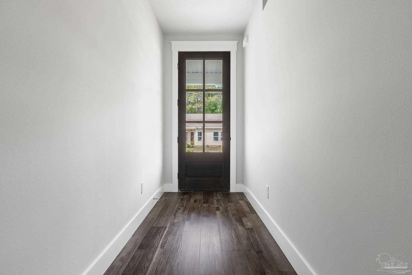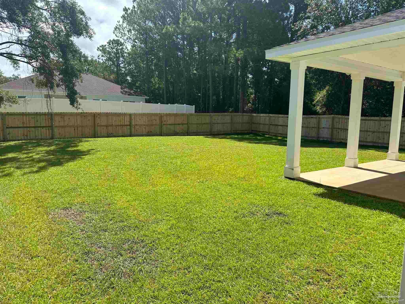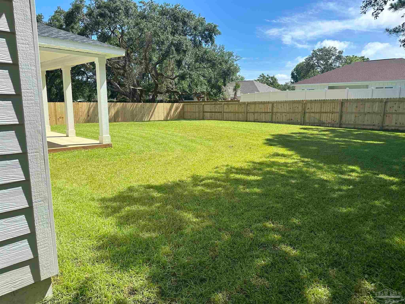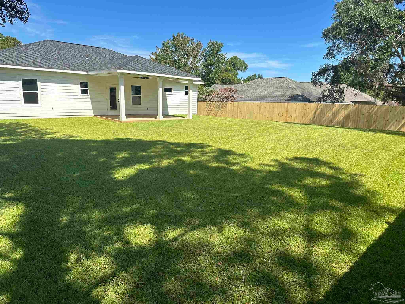$395,000 - 2910 Ferris Dr, Navarre
- 3
- Bedrooms
- 2
- Baths
- 1,672
- SQ. Feet
- 0.31
- Acres
Enjoy Gulf Breeze living in this brand new 3 bedroom, 2 bathroom, custom-built home. Upon entering, you will notice the attention to detail and modern open floor plan. Vinyl plank flooring is featured throughout the home, as well as a neutral color palette providing the perfect compliment to your home decor. The spacious kitchen features quartz countertops, island for the modern chef, white shaker style cabinetry, contemporary black hardware and stainless appliances. The separate living and dining areas provide wonderful spaces to entertain. The primary suite is a peaceful and private retreat, featuring a master bathroom with quartz countertops, double vanities, tiled oversized spa shower, and large walk-in closet. The additional bedroom is located on the opposite side of the home, as well as a full bathroom with quartz countertops, tub/shower combo and rare double vanity. Step onto the covered patio which overlooks a large privacy fenced backyard. The 2 car garage is perfect for the outdoor enthusiasts gear. Conveniently located on a large corner lot within minutes to the area’s sugar-white beaches, shopping, dining, and more.
Essential Information
-
- MLS® #:
- 654075
-
- Price:
- $395,000
-
- Bedrooms:
- 3
-
- Bathrooms:
- 2.00
-
- Full Baths:
- 2
-
- Square Footage:
- 1,672
-
- Acres:
- 0.31
-
- Year Built:
- 2024
-
- Type:
- Residential
-
- Sub-Type:
- Single Family Residence
-
- Style:
- Craftsman
-
- Status:
- Active
Community Information
-
- Address:
- 2910 Ferris Dr
-
- Subdivision:
- Legend Wood Estates
-
- City:
- Navarre
-
- County:
- Santa Rosa
-
- State:
- FL
-
- Zip Code:
- 32566
Amenities
-
- Utilities:
- Cable Available
-
- Parking Spaces:
- 2
-
- Parking:
- 2 Car Garage, Garage Door Opener
-
- Garage Spaces:
- 2
-
- Has Pool:
- Yes
-
- Pool:
- None
Interior
-
- Interior Features:
- Baseboards, Ceiling Fan(s), High Ceilings, High Speed Internet, Recessed Lighting, Walk-In Closet(s)
-
- Appliances:
- Electric Water Heater, Built In Microwave, Dishwasher, Disposal
-
- Heating:
- Heat Pump, Central
-
- Cooling:
- Heat Pump, Central Air, Ceiling Fan(s)
-
- # of Stories:
- 1
-
- Stories:
- One
Exterior
-
- Exterior Features:
- Irrigation Well, Lawn Pump, Sprinkler
-
- Lot Description:
- Central Access, Cul-De-Sac
-
- Windows:
- Double Pane Windows, Shutters
-
- Roof:
- Shingle
-
- Foundation:
- Slab
School Information
-
- Elementary:
- Eastbay K-8
-
- Middle:
- Eastbay K-8
-
- High:
- Navarre
Additional Information
-
- Zoning:
- Res Single
Listing Details
- Listing Office:
- Levin Rinke Realty
