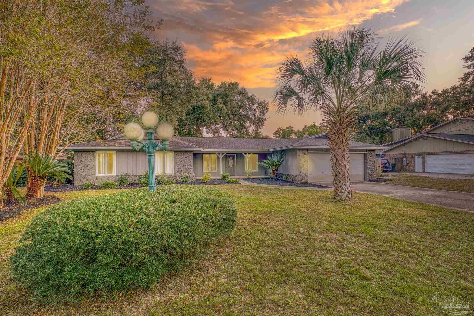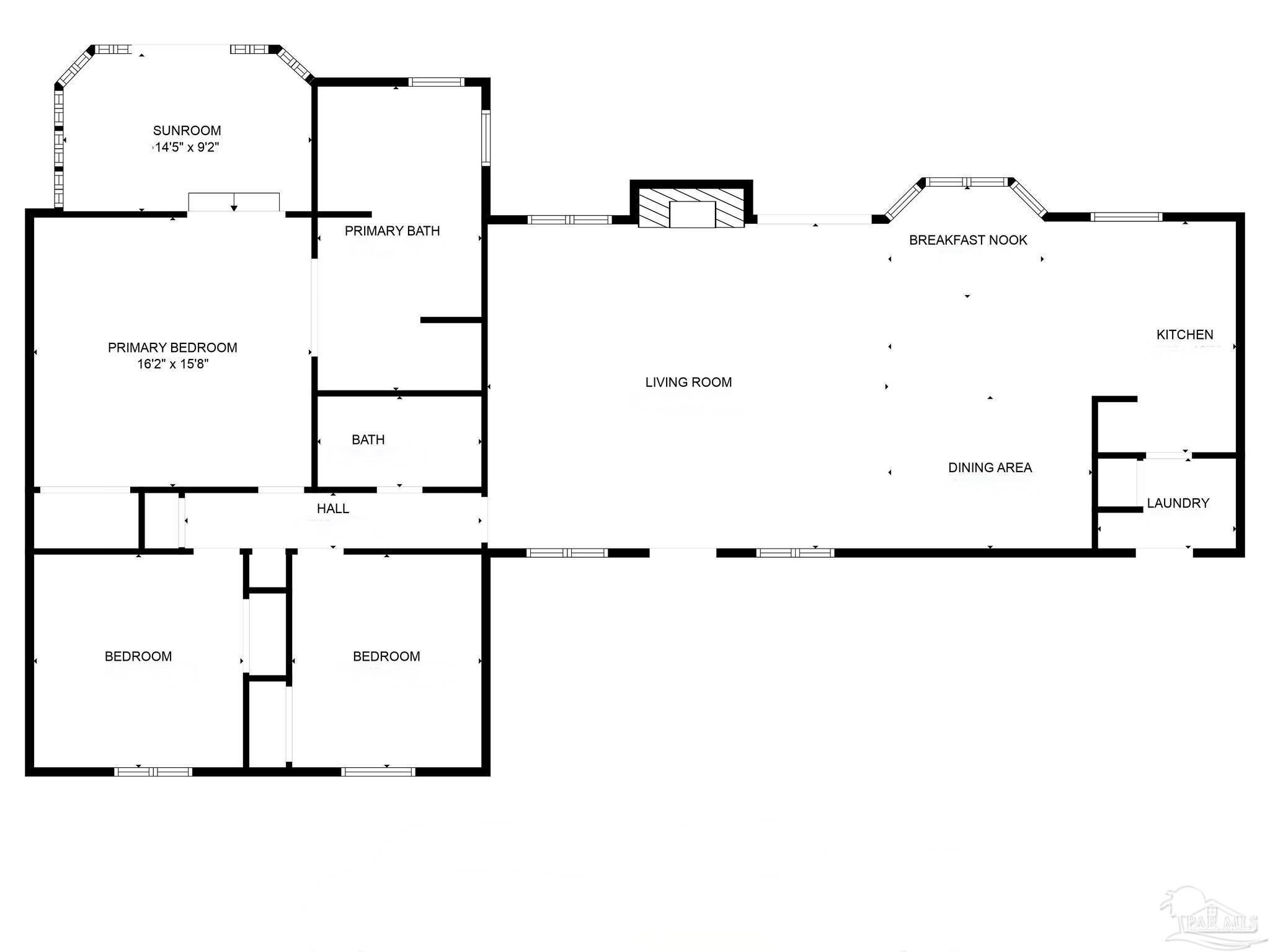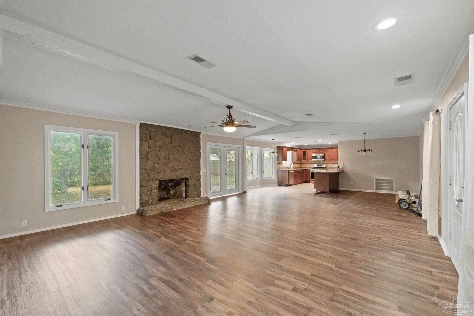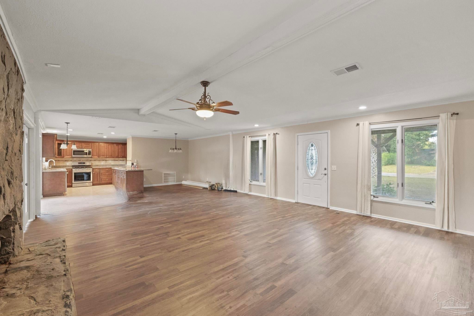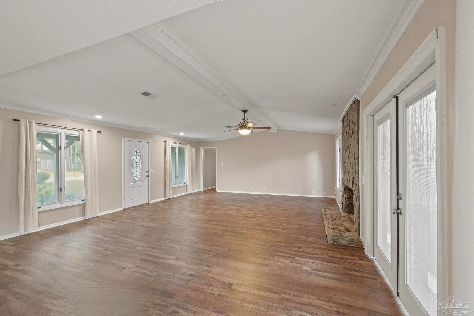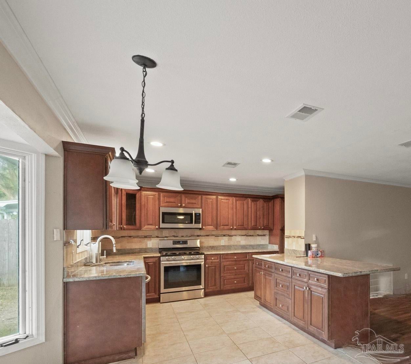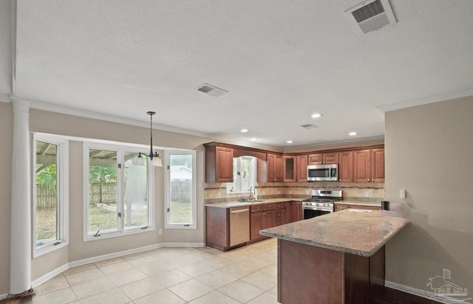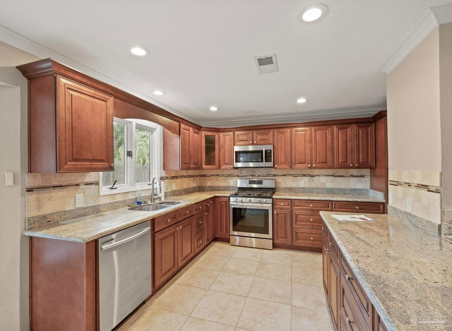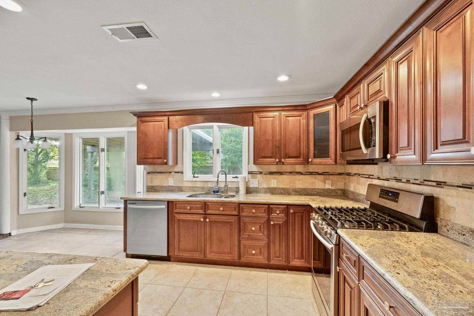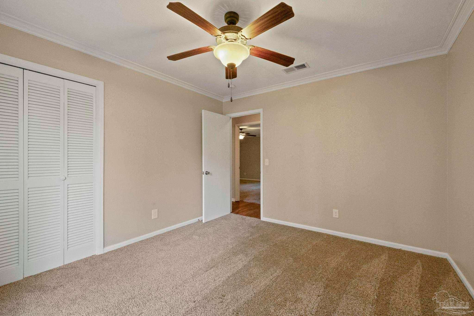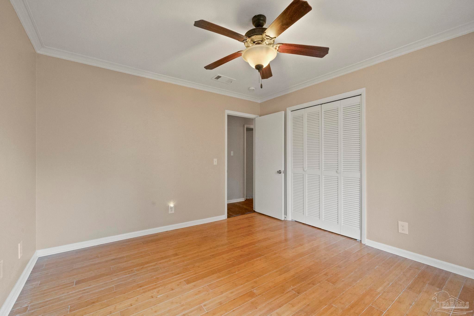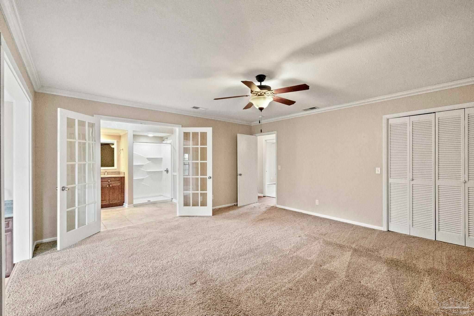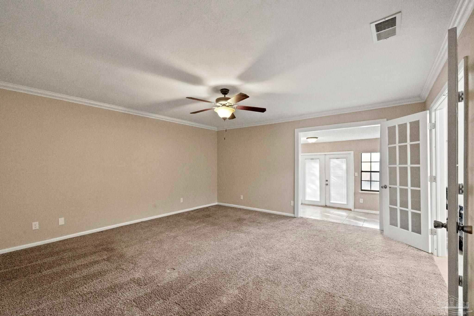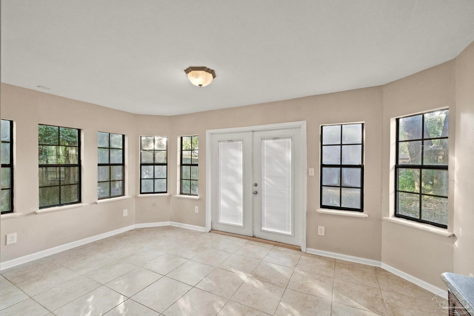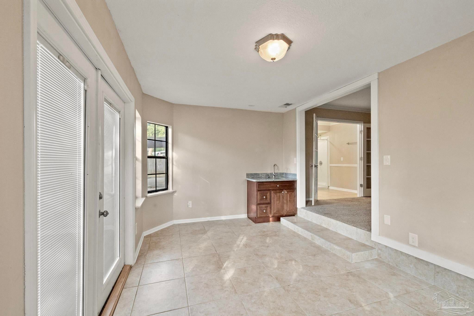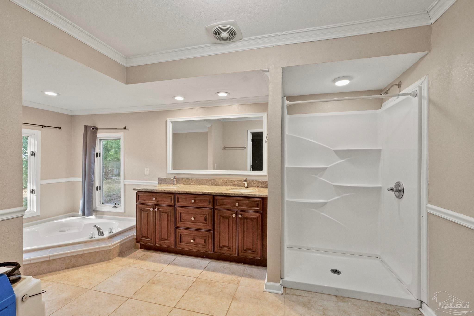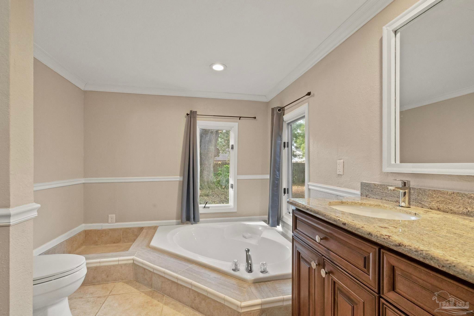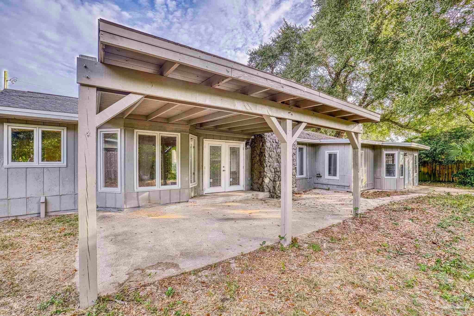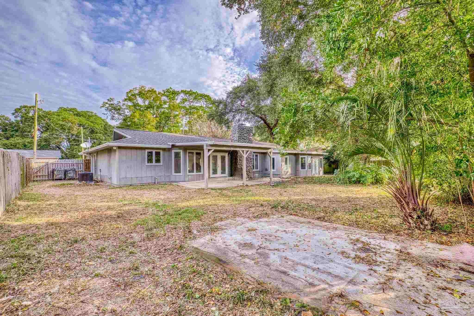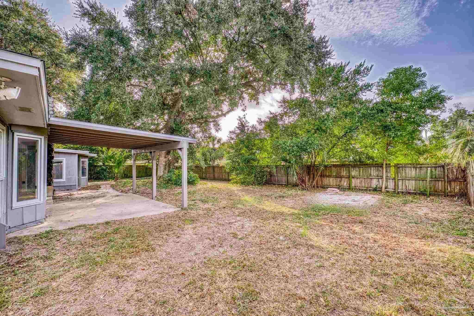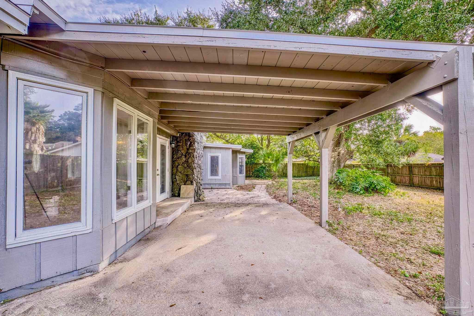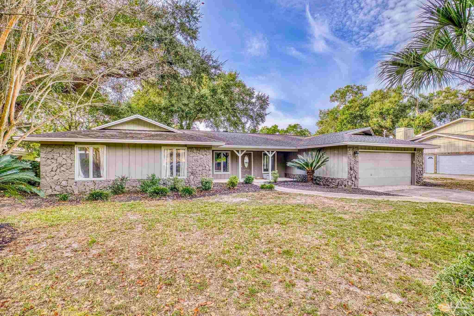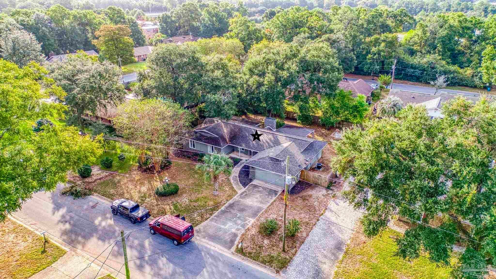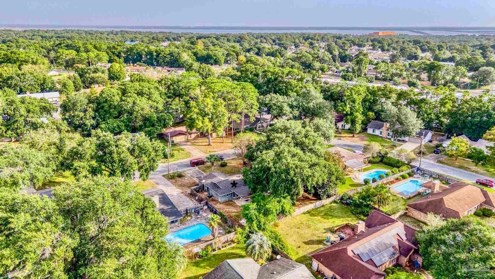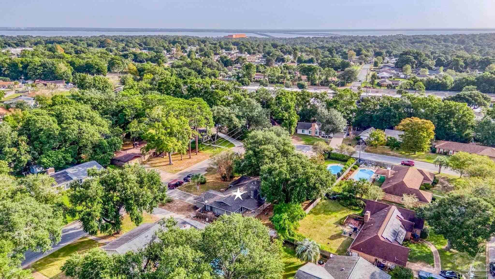$304,900 - 4035 Guinevere Dr, Pensacola
- 3
- Bedrooms
- 2
- Baths
- 1,927
- SQ. Feet
- 0.28
- Acres
LOW VA Assumable for a qualified buyer. Major Items: A/C 2024 Hot Water Heater 2024 LVP Flooring 2024 Roof 2019 ~~The home is located in a well established neighborhood with large +1/4 acre lots. The front has been beautifully landscaped and a covered front porch for morning coffees and a pergola covered back patio for your evening tea. As you walk through the door you'll be greeted by a grand, stone fireplace that brings warmth and coziness to the large family room. The home has 2 guest bedrooms and a DREAM Master Suite with a HUGE sunroom style sitting room or home office with lots of windows for natural light, and a spa - resort - style master bathroom! Yard has lots of flower beds and shrubs to give you that private & relaxing outdoor feel. .YOU DO NOT WANT TO WAIT ** This Gem will not last!
Essential Information
-
- MLS® #:
- 653609
-
- Price:
- $304,900
-
- Bedrooms:
- 3
-
- Bathrooms:
- 2.00
-
- Full Baths:
- 2
-
- Square Footage:
- 1,927
-
- Acres:
- 0.28
-
- Year Built:
- 1978
-
- Type:
- Residential
-
- Sub-Type:
- Single Family Residence
-
- Style:
- Traditional
-
- Status:
- Active
Community Information
-
- Address:
- 4035 Guinevere Dr
-
- Subdivision:
- Camelot
-
- City:
- Pensacola
-
- County:
- Escambia
-
- State:
- FL
-
- Zip Code:
- 32514
Amenities
-
- Utilities:
- Cable Available
-
- Parking Spaces:
- 2
-
- Parking:
- 2 Car Garage
-
- Garage Spaces:
- 2
-
- Has Pool:
- Yes
-
- Pool:
- None
Interior
-
- Interior Features:
- Baseboards, Ceiling Fan(s), Crown Molding, High Ceilings, Wet Bar, Bonus Room
-
- Appliances:
- Electric Water Heater, Built In Microwave, Dishwasher, Disposal, Refrigerator
-
- Heating:
- Central, Fireplace(s)
-
- Cooling:
- Central Air, Ceiling Fan(s)
-
- Fireplace:
- Yes
-
- # of Stories:
- 1
-
- Stories:
- One
Exterior
-
- Lot Description:
- Interior Lot
-
- Windows:
- Some Blinds
-
- Roof:
- Shingle, Gable, Hip
-
- Foundation:
- Slab
School Information
-
- Elementary:
- Scenic Heights
-
- Middle:
- Ferry Pass
-
- High:
- Washington
Additional Information
-
- Zoning:
- Res Single
Listing Details
- Listing Office:
- Levin Rinke Realty
