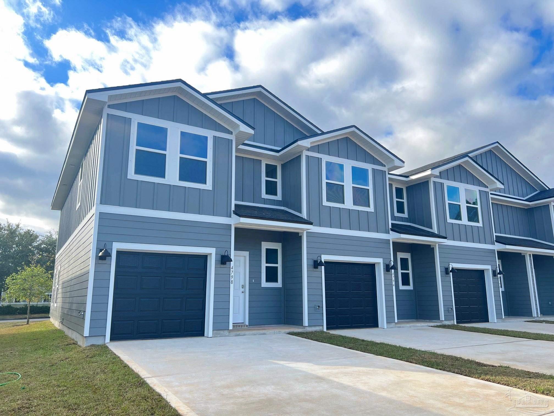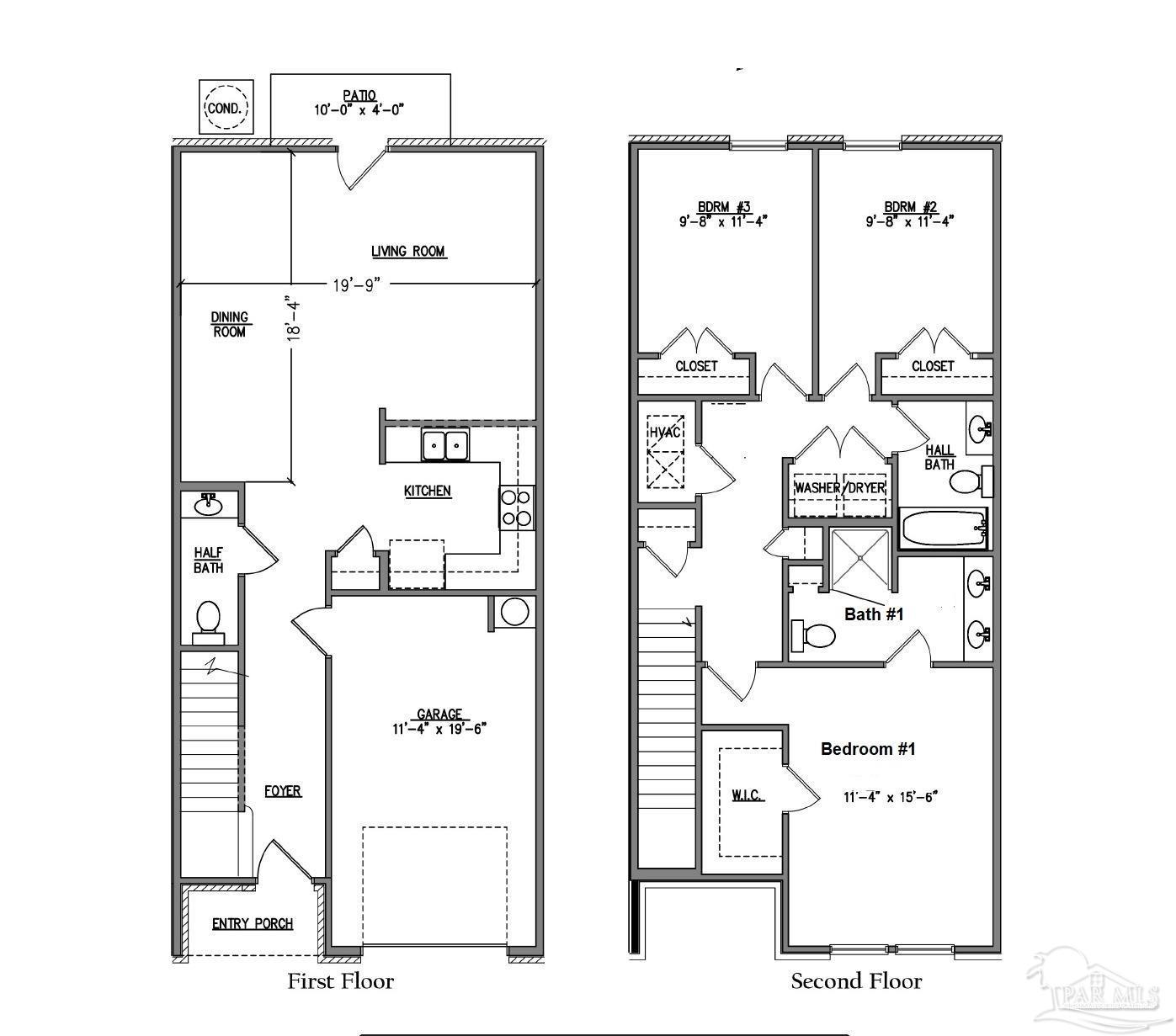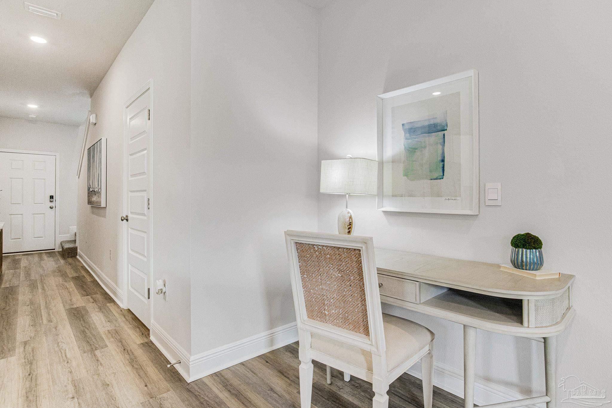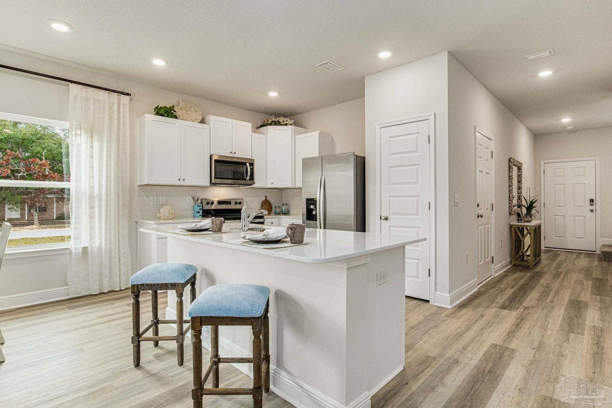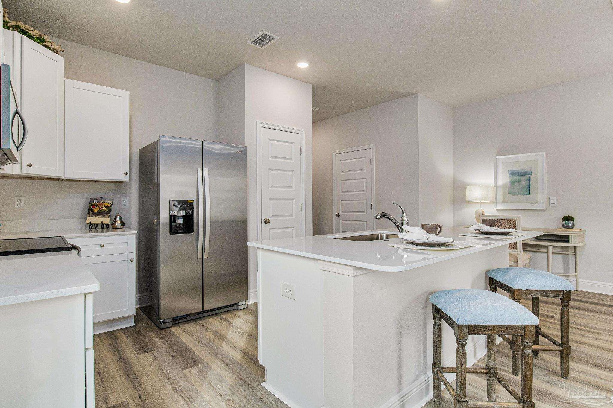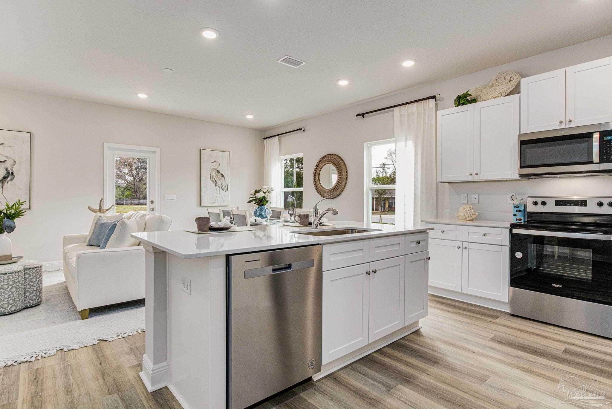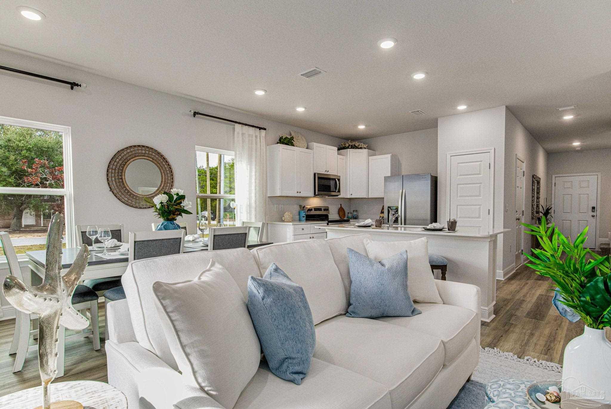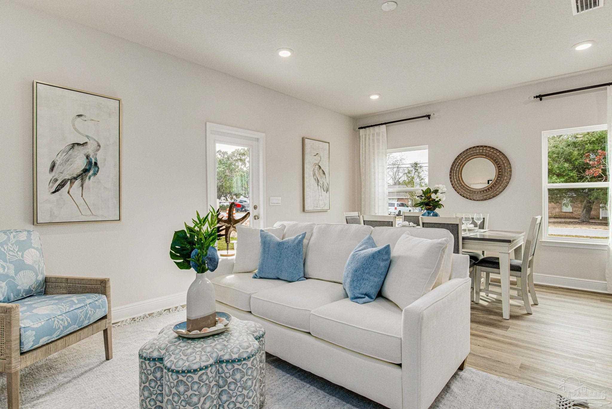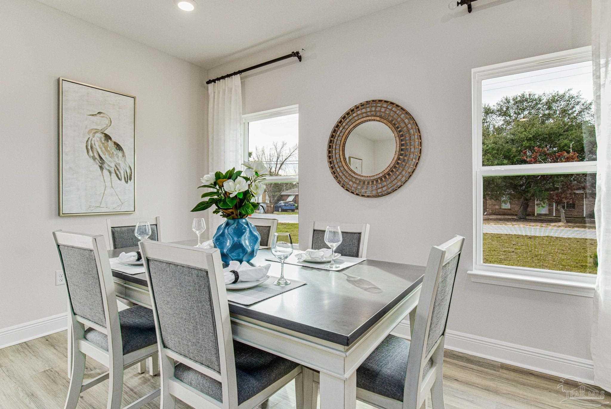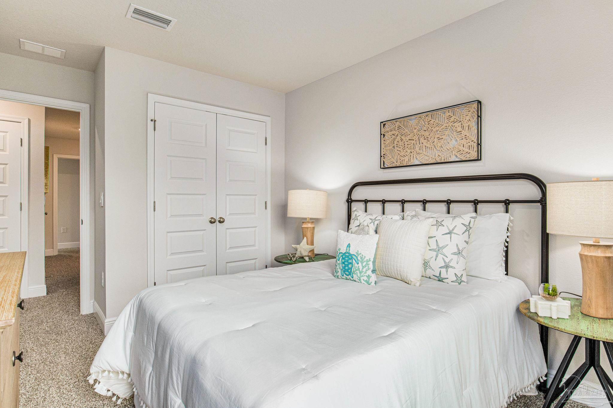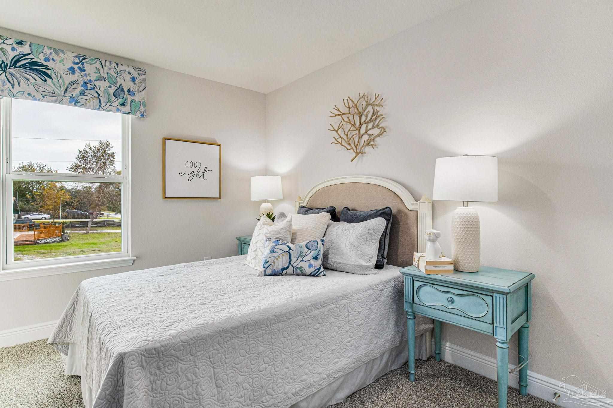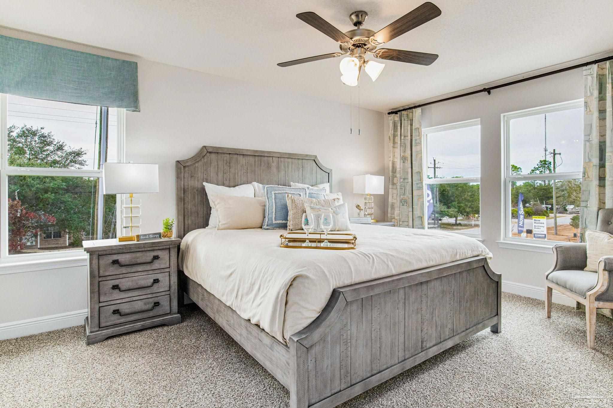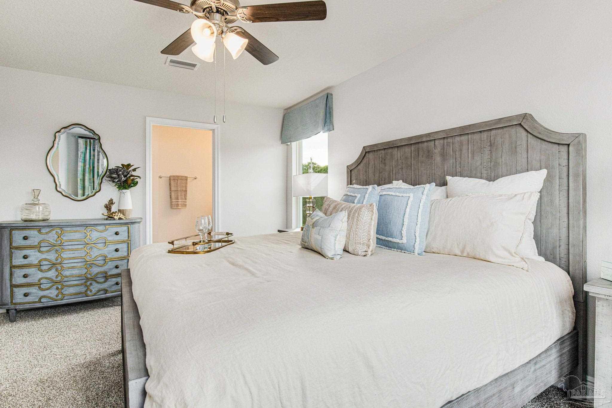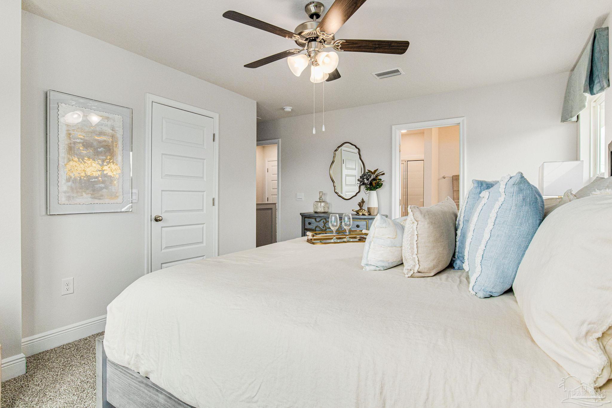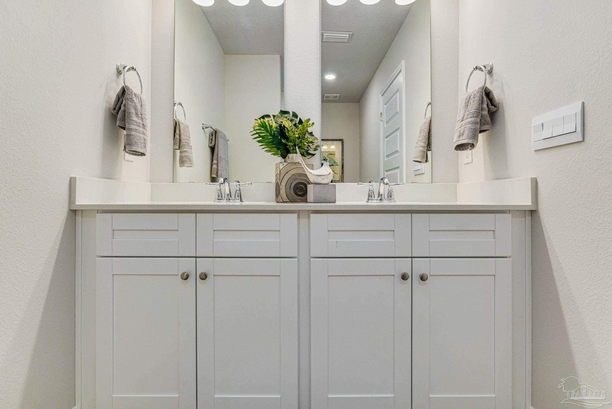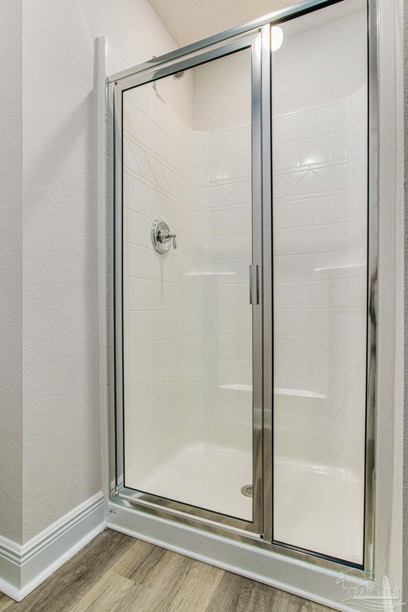$269,900 - 4790 Tenpence Cir, Pace
- 3
- Bedrooms
- 2½
- Baths
- 1,537
- SQ. Feet
- 0.03
- Acres
Welcome to Parker Grove! This new community is located in the heart of Pace close to all your shopping, dining, grocery stores, medical care, and more! The Palm floor plan offers 3 bedrooms and 2.5 baths. It's fabulous open design is tailor-made for both entertaining and everyday living, ensuring a seamless blend of style and functionality. The kitchen features quartz countertops, a spacious breakfast bar, pantry, and sleek stainless-steel appliances. Bedroom 1 boasts a generous walk-in closet and an adjoining bath with a vanity, large shower, and linen closet. These townhomes are not only stylish but also equipped with fabric hurricane window and door protection, ensuring your safety. Plus, this Town Home includes a Smart Home Technology package as standard. With a KwikSet keyless entry, Skybell doorbell, automated front porch lighting, an Echo Dot device, and a Qolsys touch panel, you can effortlessly control your lighting, thermostat, and front door
Essential Information
-
- MLS® #:
- 653463
-
- Price:
- $269,900
-
- Bedrooms:
- 3
-
- Bathrooms:
- 2.50
-
- Full Baths:
- 2
-
- Square Footage:
- 1,537
-
- Acres:
- 0.03
-
- Year Built:
- 2024
-
- Type:
- Residential Attached
-
- Sub-Type:
- Res Attached
-
- Style:
- Craftsman
-
- Status:
- Active
Community Information
-
- Address:
- 4790 Tenpence Cir
-
- Subdivision:
- Parker Grove
-
- City:
- Pace
-
- County:
- Santa Rosa
-
- State:
- FL
-
- Zip Code:
- 32571
Amenities
-
- Parking Spaces:
- 1
-
- Parking:
- Garage, Front Entrance, Garage Door Opener
-
- Garage Spaces:
- 1
-
- Has Pool:
- Yes
-
- Pool:
- None
Interior
-
- Appliances:
- Electric Water Heater
-
- Heating:
- Central
-
- Cooling:
- Multi Units, Central Air
-
- # of Stories:
- 2
-
- Stories:
- Two
Exterior
-
- Lot Description:
- Central Access
-
- Windows:
- Double Pane Windows
-
- Roof:
- Shingle
-
- Foundation:
- Slab
School Information
-
- Elementary:
- Pea Ridge
-
- Middle:
- Avalon
-
- High:
- Pace
Additional Information
-
- Zoning:
- Deed Restrictions
Listing Details
- Listing Office:
- D R Horton Realty Of Nw Florida, Llc
