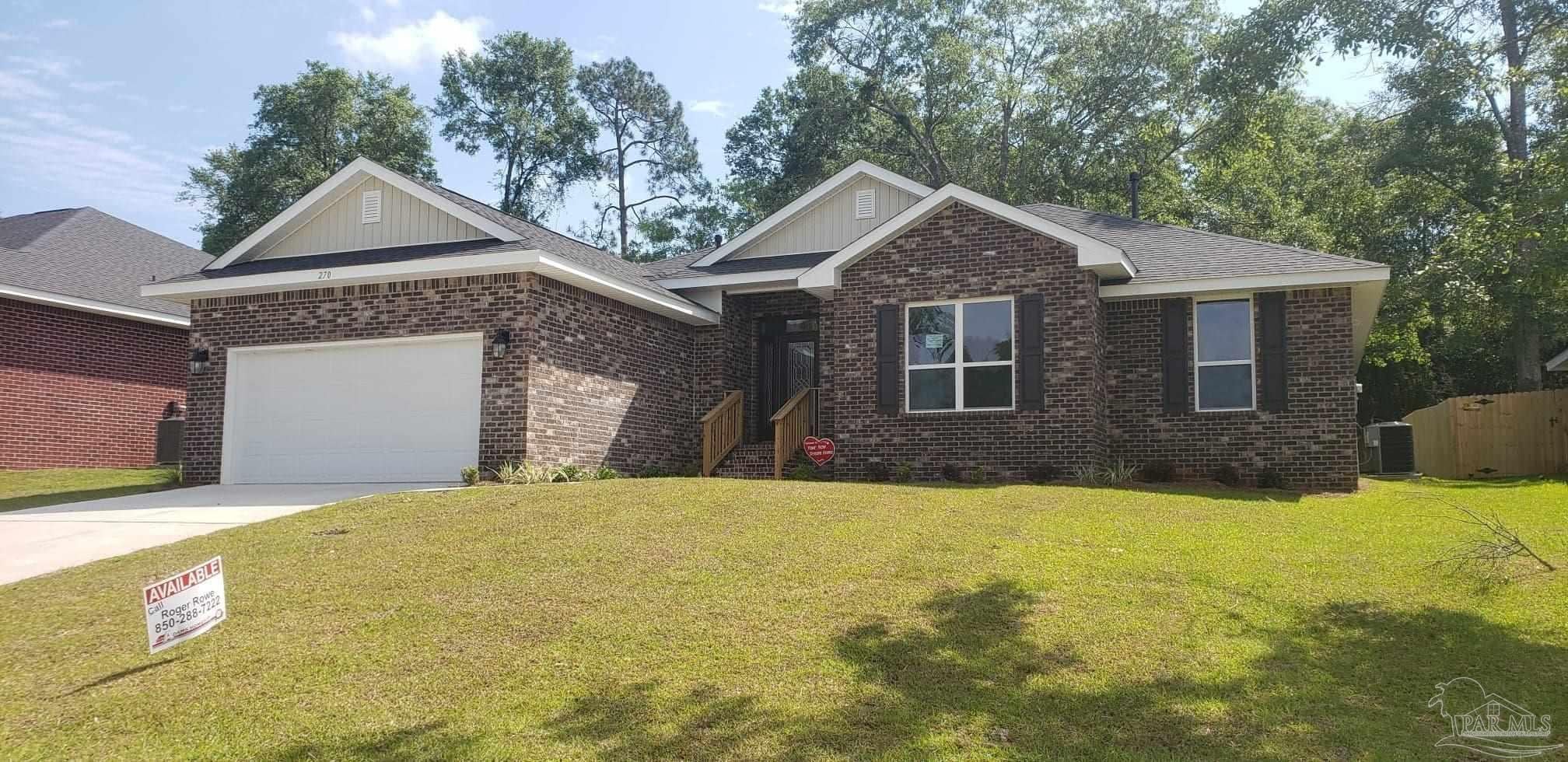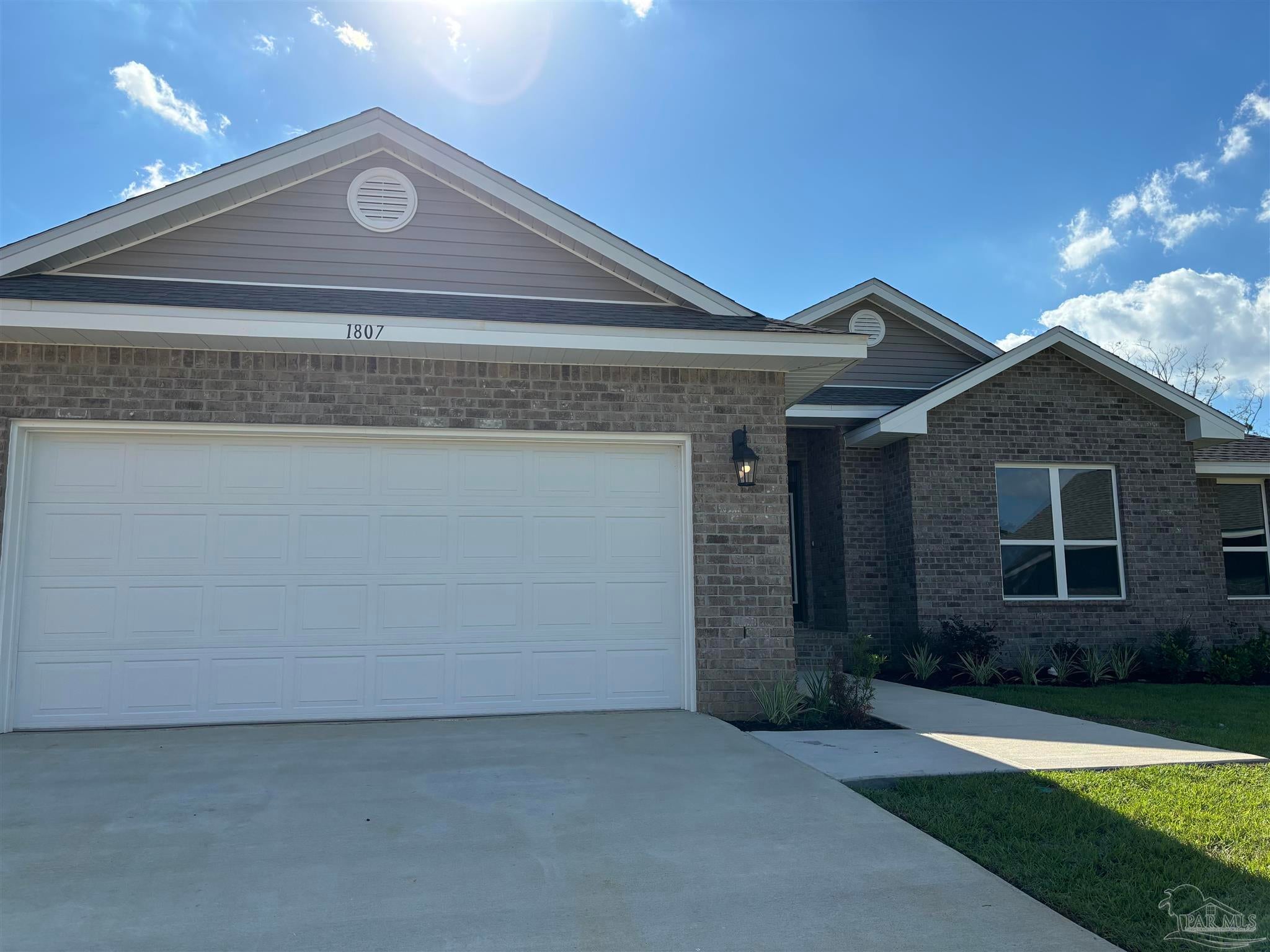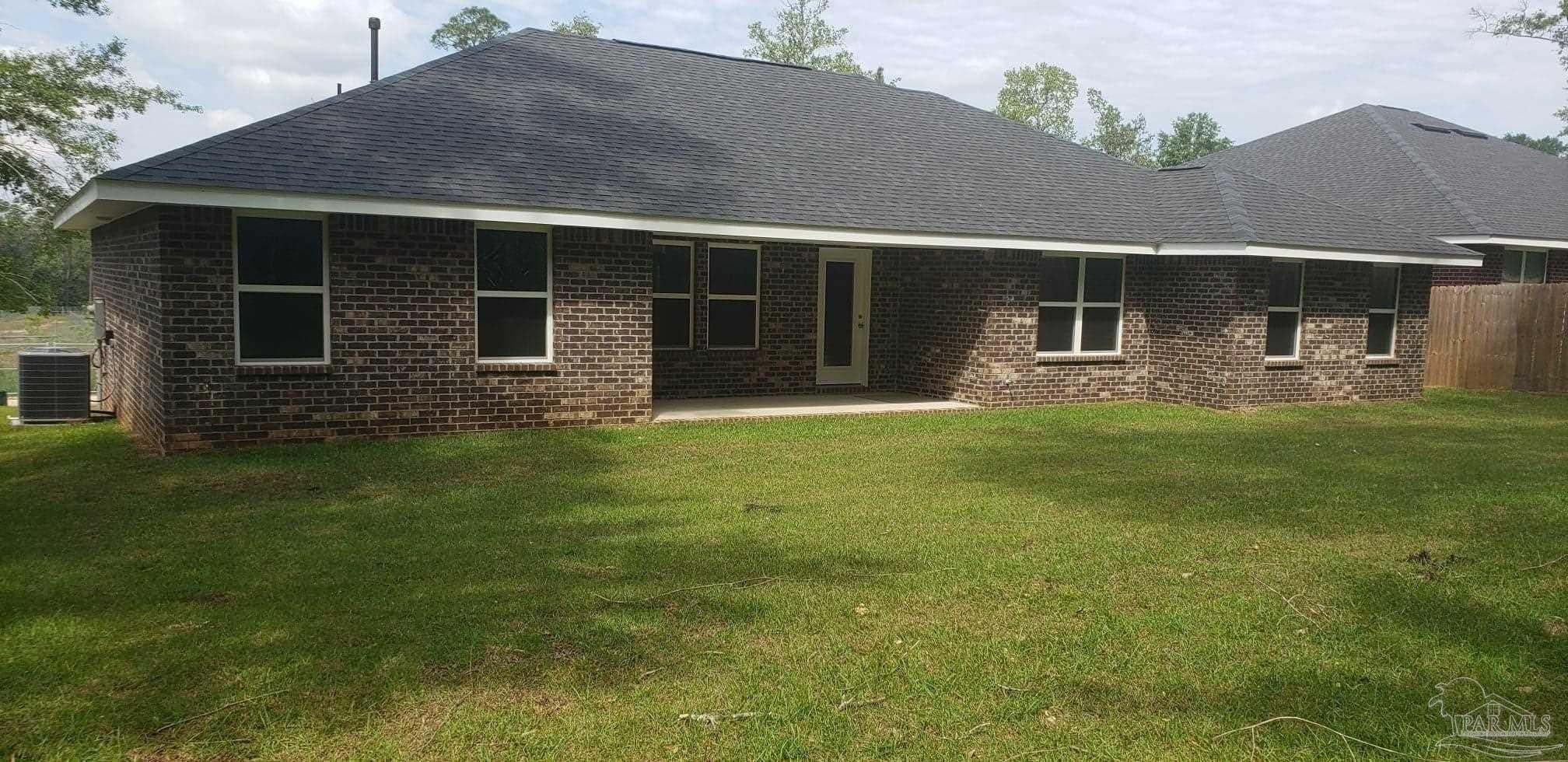$347,900 - 1882 Hazelnut Dr #42b, Cantonment
- 4
- Bedrooms
- 2
- Baths
- 2,105
- SQ. Feet
- 0.22
- Acres
WELCOME TO PECAN VALLEY! This open concept 4 bedroom/2 bath home with 2105 sq ft is designed with the entertainer in mind. The large open kitchen area features an island with granite countertops and stainless steel appliances. The vinyl plank flooring in the common areas provide an additional element of good looks and durability. The large covered porch is certainly a great retreat for the warm summer afternoons spent outdoors. The large primary suite is truly a sanctuary, with a garden tub and a separate shower, dual vanities and walk in closets. Large guest bedrooms provide ample space for family and friends. This well laid out home is a very popular and functional floorplan, be sure not to miss out on this opportunity to own this amazing home. TO BE BUILT-COMPLETION- TO BE DETERMINED ***SAMPLE FLOOR PLAN PHOTOS SHOWN-NOT A TRUE REPRESENTATION OF ACTUAL HOME***
Essential Information
-
- MLS® #:
- 653292
-
- Price:
- $347,900
-
- Bedrooms:
- 4
-
- Bathrooms:
- 2.00
-
- Full Baths:
- 2
-
- Square Footage:
- 2,105
-
- Acres:
- 0.22
-
- Year Built:
- 2025
-
- Type:
- Residential
-
- Sub-Type:
- Single Family Residence
-
- Style:
- Traditional
-
- Status:
- Active
Community Information
-
- Address:
- 1882 Hazelnut Dr #42b
-
- Subdivision:
- Pecan Valley
-
- City:
- Cantonment
-
- County:
- Escambia
-
- State:
- FL
-
- Zip Code:
- 32533
Amenities
-
- Utilities:
- Underground Utilities
-
- Parking Spaces:
- 2
-
- Parking:
- 2 Car Garage, Garage Door Opener
-
- Garage Spaces:
- 2
-
- Has Pool:
- Yes
-
- Pool:
- None
Interior
-
- Interior Features:
- Ceiling Fan(s)
-
- Appliances:
- Electric Water Heater, Dishwasher, Disposal
-
- Heating:
- Central
-
- Cooling:
- Central Air, Ceiling Fan(s)
-
- # of Stories:
- 1
-
- Stories:
- One
Exterior
-
- Exterior Features:
- Sprinkler
-
- Lot Description:
- Interior Lot
-
- Roof:
- Shingle
-
- Foundation:
- Slab
School Information
-
- Elementary:
- Jim Allen
-
- Middle:
- RANSOM
-
- High:
- Tate
Additional Information
-
- Zoning:
- Res Single
Listing Details
- Listing Office:
- Adams Homes Realty, Inc


