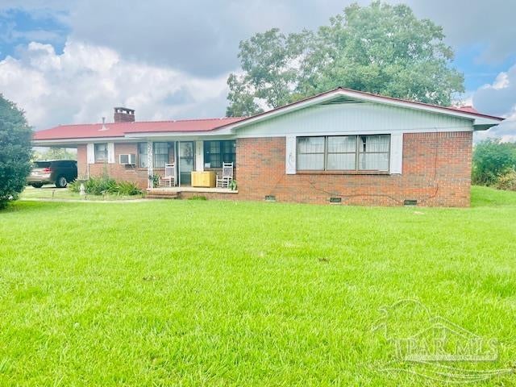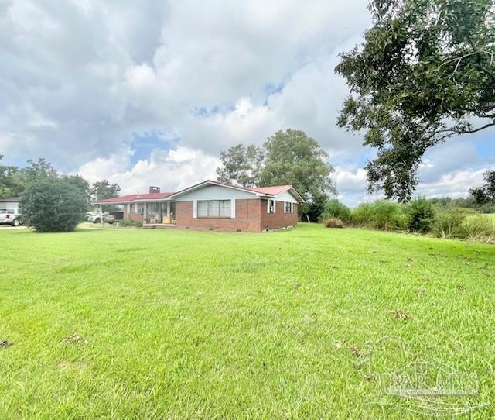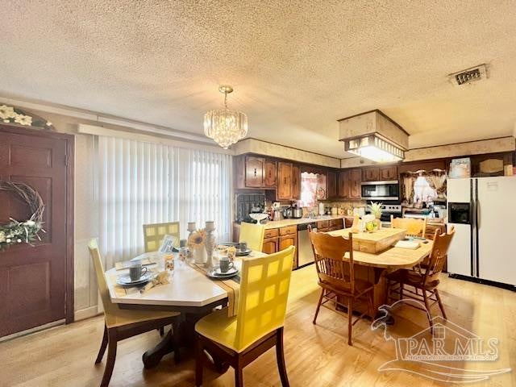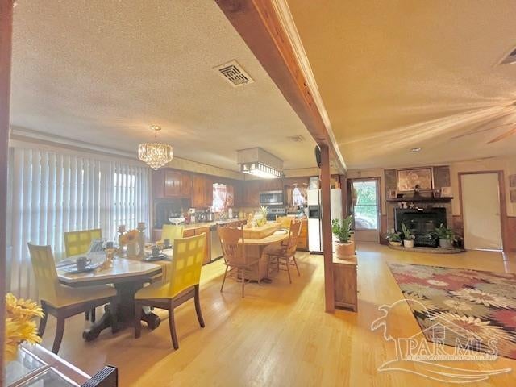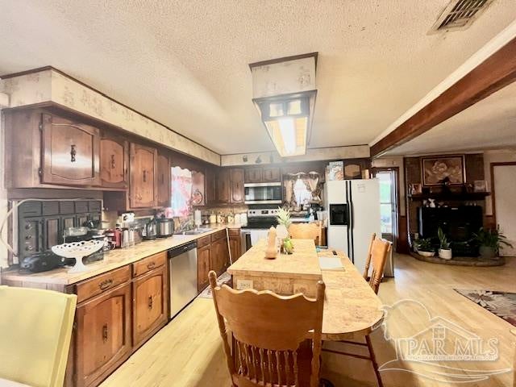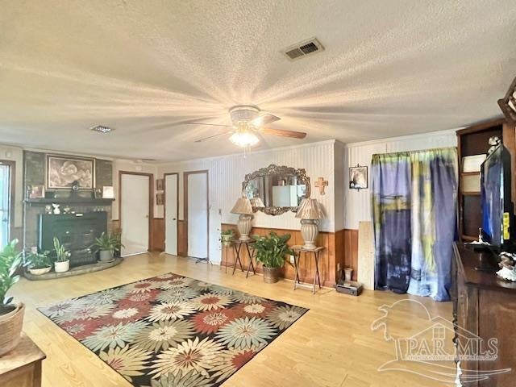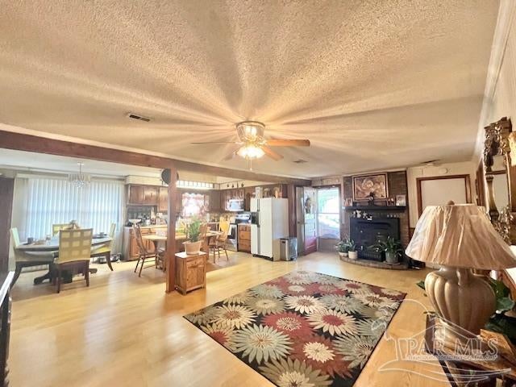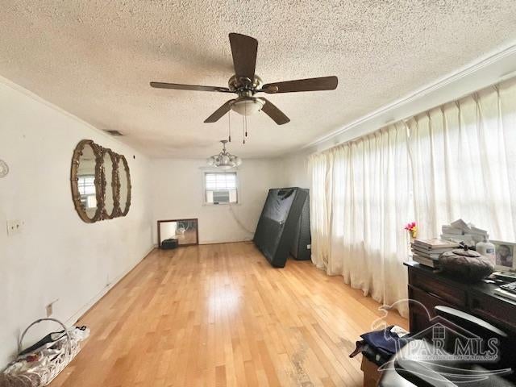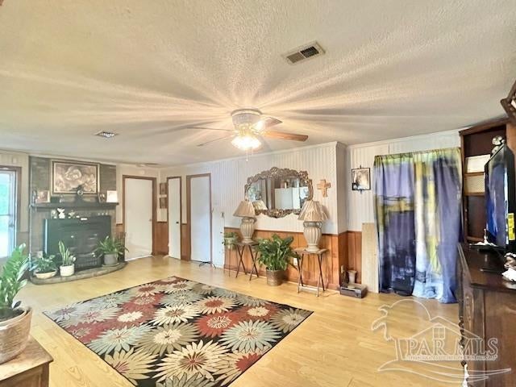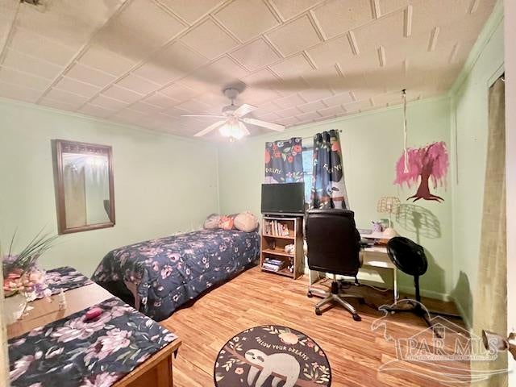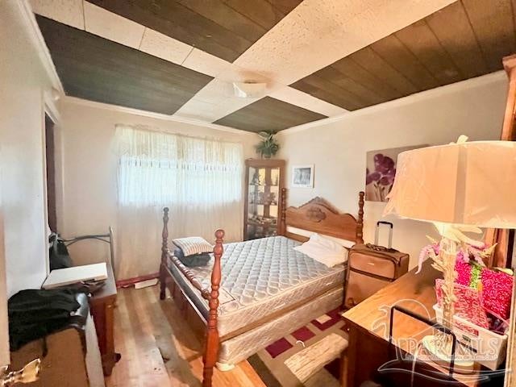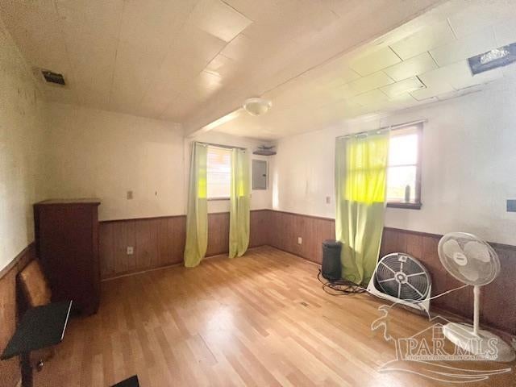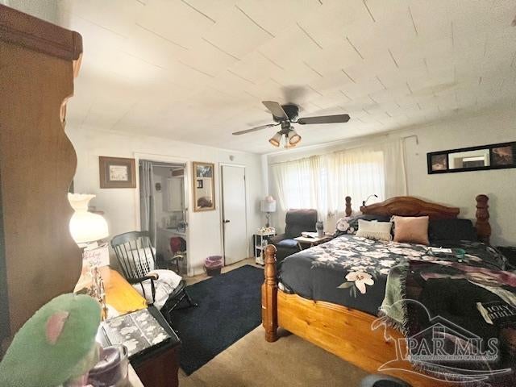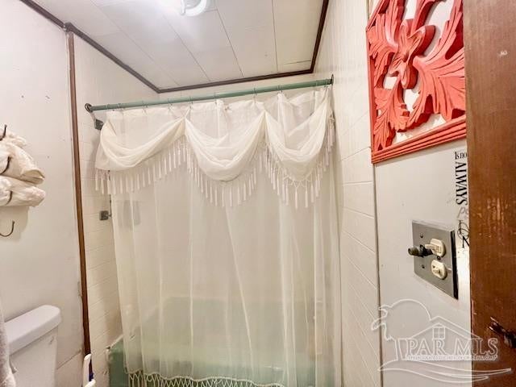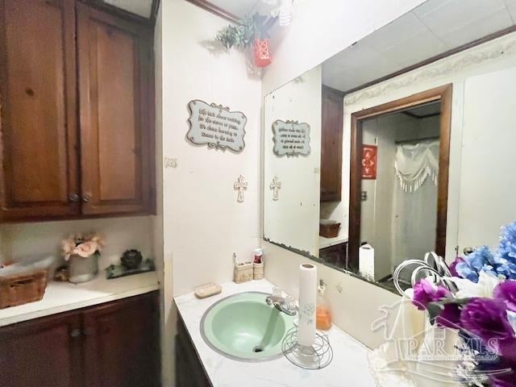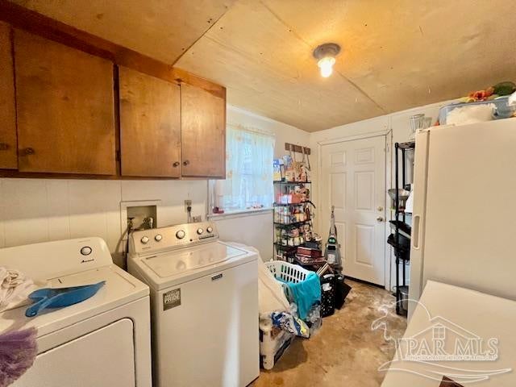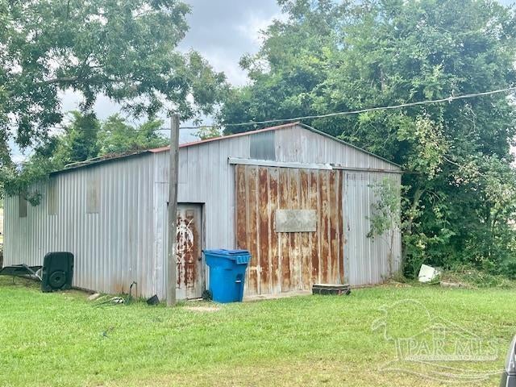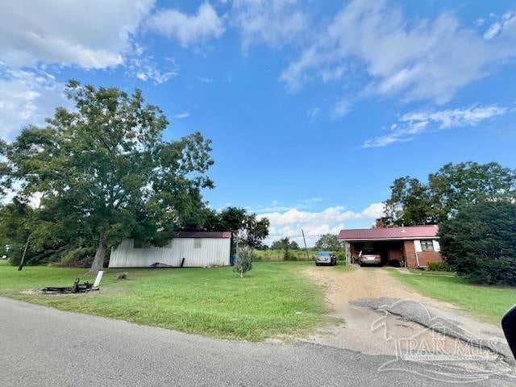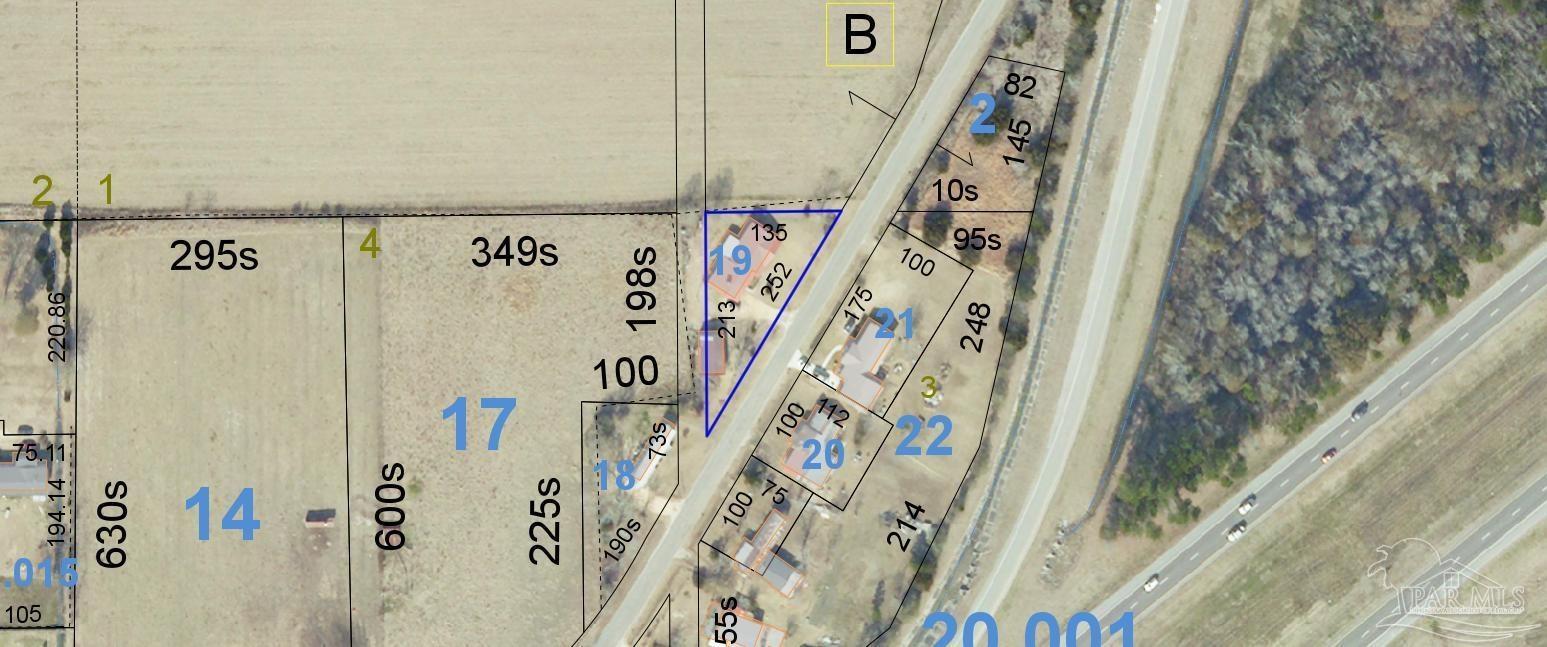$149,900 - 280 Ewing Dr, Atmore
- 4
- Bedrooms
- 2
- Baths
- 2,106
- SQ. Feet
- 0.3
- Acres
Welcome to your dream home! This charming brick property offers a fantastic ownership opportunity with four spacious bedrooms and two well-appointed bathrooms. Nestled on a generous lot, you'll enjoy a big yard perfect for outdoor activities and gatherings. The home features a versatile open den-kitchen-dining area, complete with a cozy wood-burning fireplace, ideal for creating warm memories with family and friends. In addition to the inviting living spaces, you'll appreciate the formal living room for added comfort and style. Practical amenities include an attached single carport and a detached workshop, perfect for hobbies or extra storage. Don't forget the enclosed back patio, providing a serene retreat to unwind and enjoy your surroundings. This home is a perfect blend of comfort and functionality—schedule a viewing today and make it yours! Call to Schedule Your Personal Tour Today!! PROPERTY SELLING IN 'AS IS' CONDITION ALL SQ. FOOTAGE AND DIMENSIONS ARE APPROXIMATE AND IS THE BUYER'S RESPONSIBILITY TO VERIFY. Buyer to verify all information during due diligence
Essential Information
-
- MLS® #:
- 653240
-
- Price:
- $149,900
-
- Bedrooms:
- 4
-
- Bathrooms:
- 2.00
-
- Full Baths:
- 2
-
- Square Footage:
- 2,106
-
- Acres:
- 0.30
-
- Year Built:
- 1964
-
- Type:
- Residential
-
- Sub-Type:
- Single Family Residence
-
- Style:
- Ranch
-
- Status:
- Active
Community Information
-
- Address:
- 280 Ewing Dr
-
- Subdivision:
- None
-
- City:
- Atmore
-
- County:
- Other Counties
-
- State:
- AL
-
- Zip Code:
- 36502
Amenities
-
- Parking Spaces:
- 1
-
- Parking:
- Carport
-
- Has Pool:
- Yes
-
- Pool:
- None
Interior
-
- Appliances:
- Electric Water Heater, Dishwasher, Refrigerator
-
- Heating:
- Natural Gas, Fireplace(s)
-
- Cooling:
- Central Air
-
- Fireplace:
- Yes
-
- # of Stories:
- 1
-
- Stories:
- One
Exterior
-
- Lot Description:
- Central Access
-
- Windows:
- Blinds, Drapes
-
- Roof:
- Metal
-
- Foundation:
- Off Grade
School Information
-
- Elementary:
- Local School In County
-
- Middle:
- Local School In County
-
- High:
- Local School In County
Additional Information
-
- Zoning:
- County,Horses Allowed
Listing Details
- Listing Office:
- Southern Real Estate
