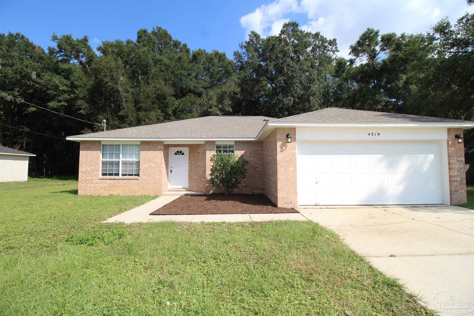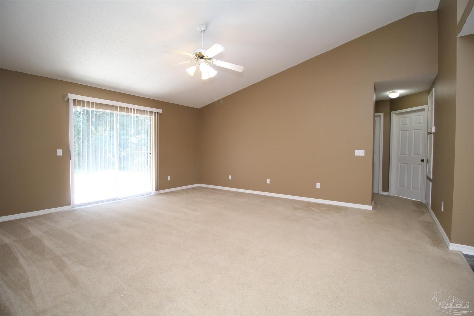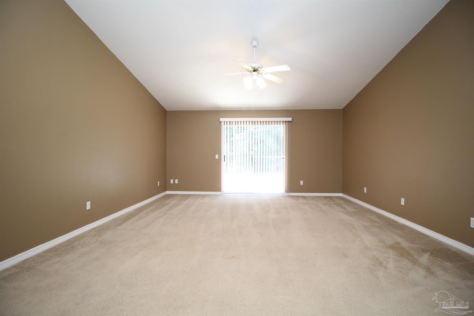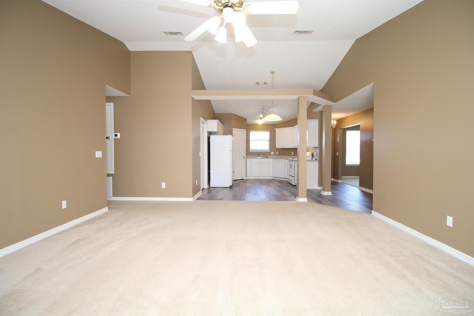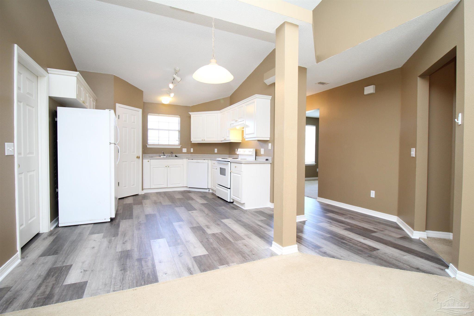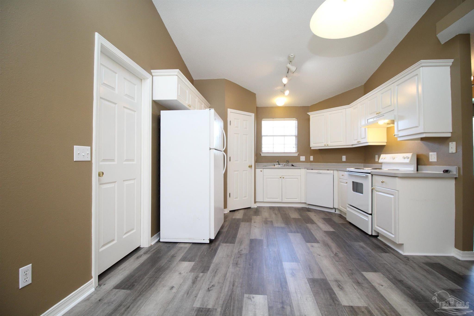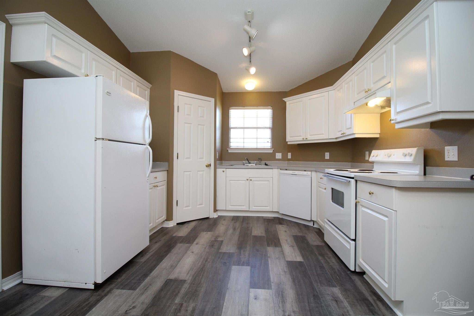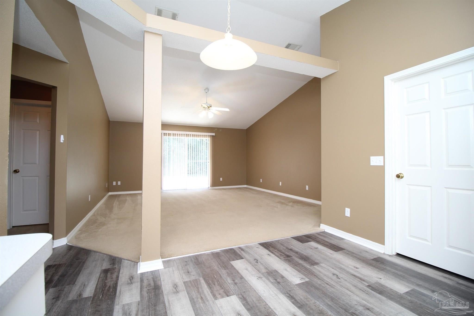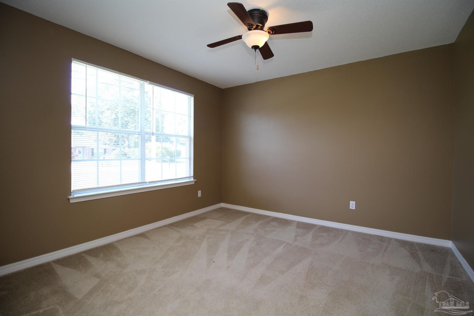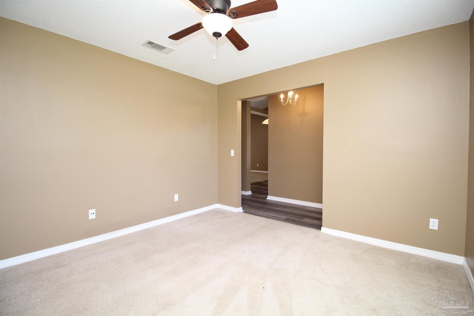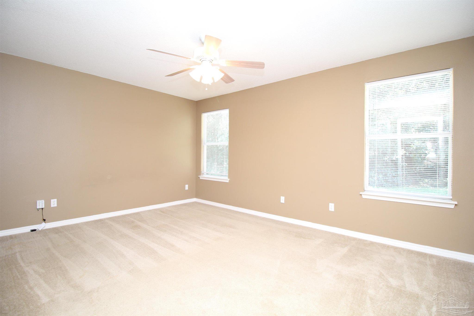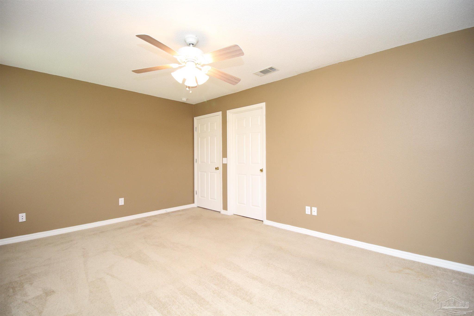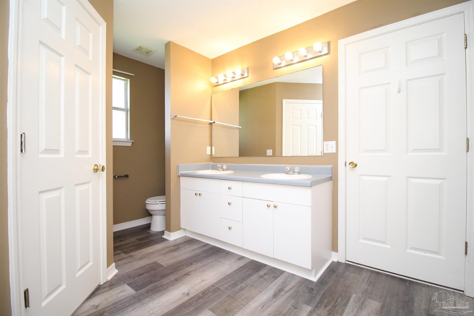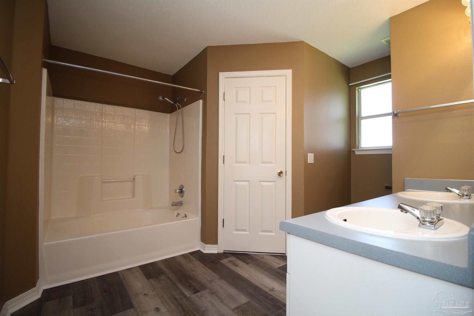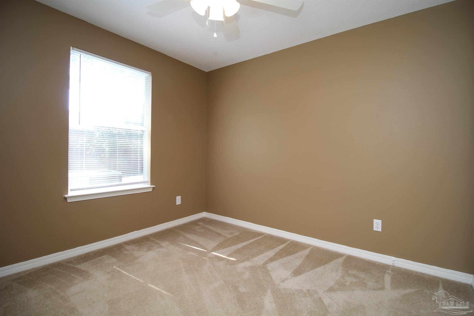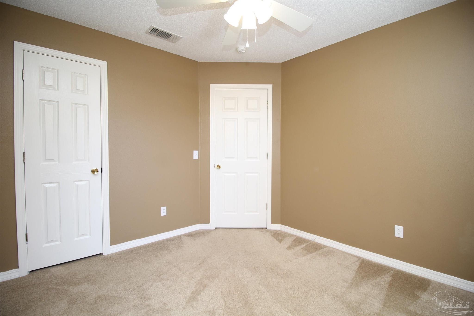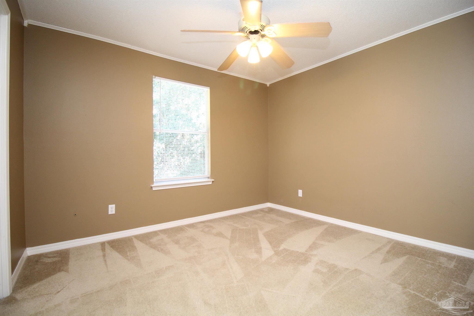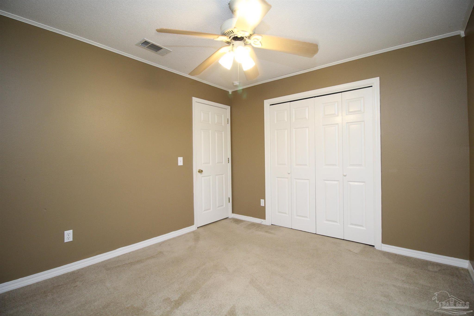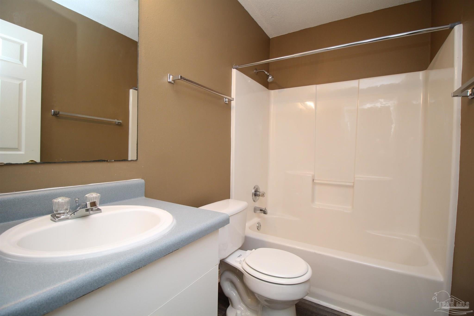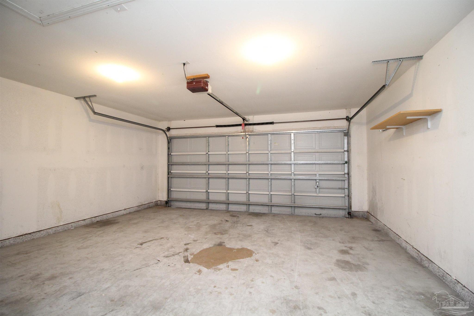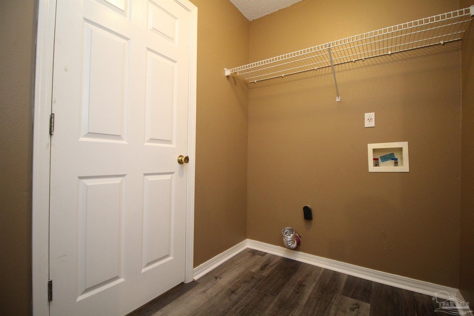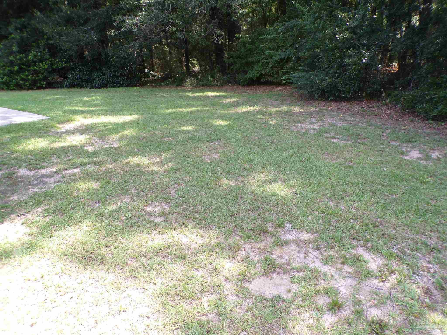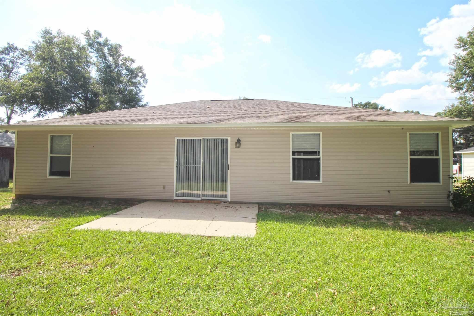$1,675 - 4319 Crosswinds Dr, Milton
- 3
- Bedrooms
- 2
- Baths
- 1,534
- SQ. Feet
- 2000
- Year Built
This beautiful brick 3-bedroom, 2-bath home with a 2-car garage is located in a charming neighborhood with plenty of trees and is just minutes from Hwy 90 in Milton, off Avalon Blvd. The home has an enormous family room with cathedral ceilings, plant shelves, and custom blinds throughout, along with a bonus room. The highly desired split-bedroom floorplan features a carpeted primary suite with a ceiling fan, private bathroom with a double vanity, garden tub/shower combo, and a large walk-in closet. The guest suites are located on the opposite side of the home for added privacy. Additional features include an indoor laundry room with hookups and a large, unfenced backyard with an open patio. This pet-friendly home welcomes pets with owner approval and a $250 non-refundable fee per pet (aggressive breeds not considered). home is ready for move in!
Essential Information
-
- MLS® #:
- 653138
-
- Price:
- $1,675
-
- Bedrooms:
- 3
-
- Bathrooms:
- 2.00
-
- Full Baths:
- 2
-
- Square Footage:
- 1,534
-
- Acres:
- 0.00
-
- Year Built:
- 2000
-
- Type:
- Residential Lease
-
- Sub-Type:
- Residential Detached
-
- Status:
- Active
Community Information
-
- Address:
- 4319 Crosswinds Dr
-
- Subdivision:
- Crosswinds
-
- City:
- Milton
-
- County:
- Santa Rosa
-
- State:
- FL
-
- Zip Code:
- 32583
Amenities
-
- Utilities:
- Cable Available
-
- Parking Spaces:
- 2
-
- Parking:
- 2 Car Garage
-
- Garage Spaces:
- 2
-
- Has Pool:
- Yes
-
- Pool:
- None
Interior
-
- Interior Features:
- Ceiling Fan(s), Plant Ledges, Vaulted Ceiling(s), Bonus Room
-
- Appliances:
- Electric Water Heater, Dishwasher, Electric Cooktop, Refrigerator
-
- Heating:
- Central
-
- Cooling:
- Ceiling Fan(s), Central Air
-
- # of Stories:
- 2
-
- Stories:
- One
Exterior
-
- Lot Description:
- Interior Lot
-
- Windows:
- Blinds
-
- Roof:
- Composition
-
- Foundation:
- Slab
School Information
-
- Elementary:
- Bagdad
-
- Middle:
- Avalon
-
- High:
- Milton
Listing Details
- Listing Office:
- Realty Masters
