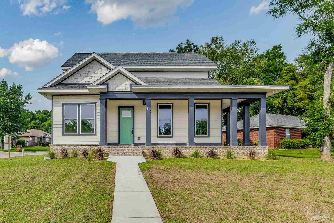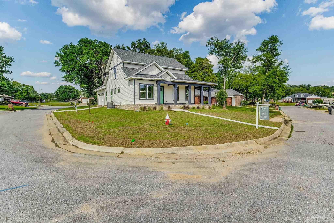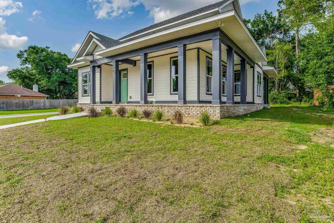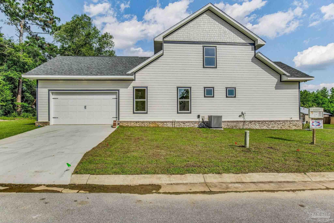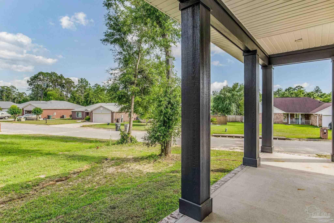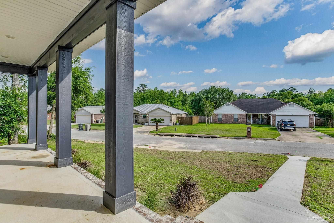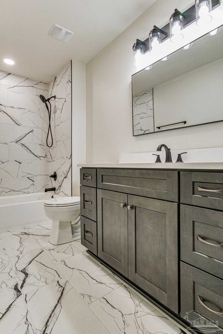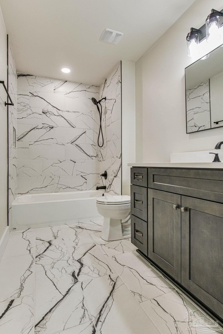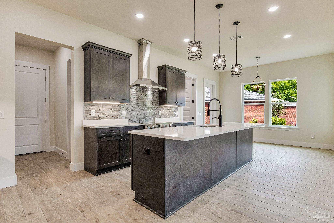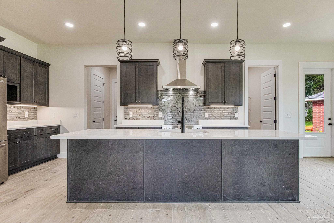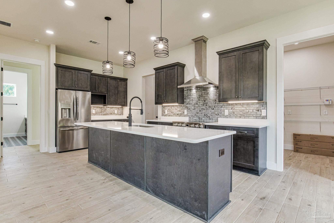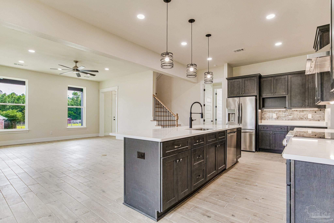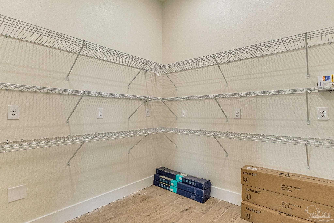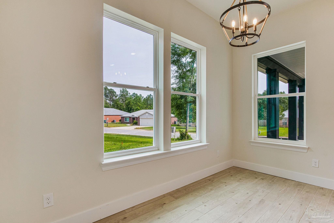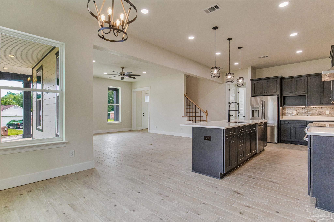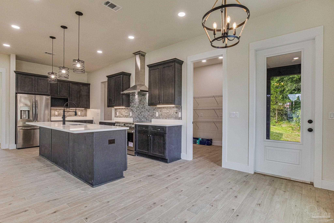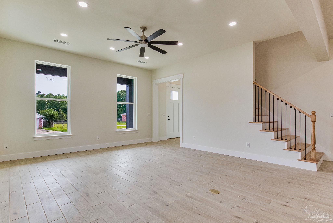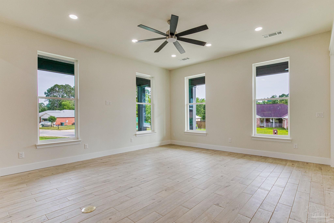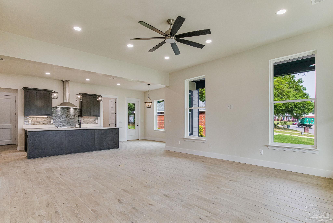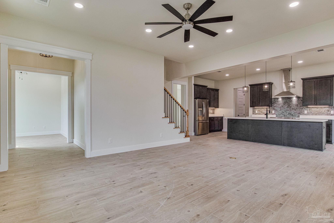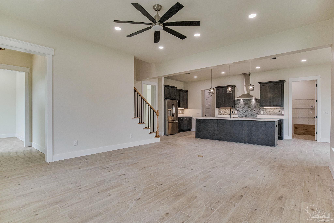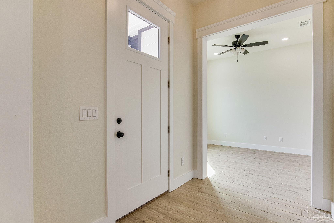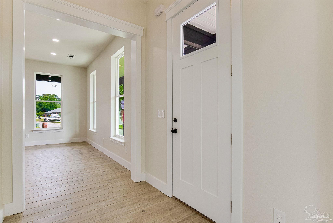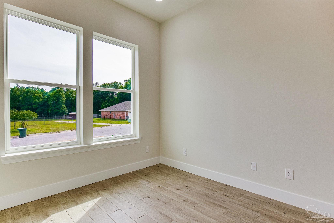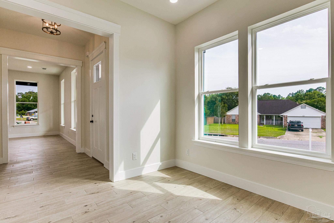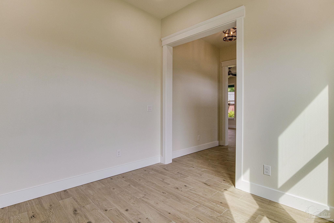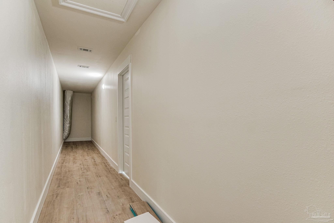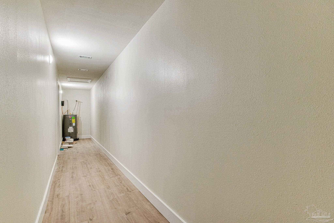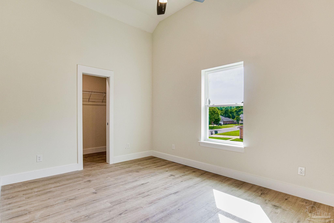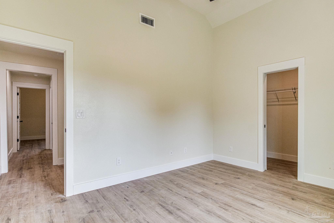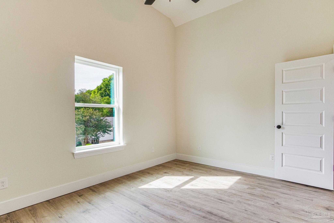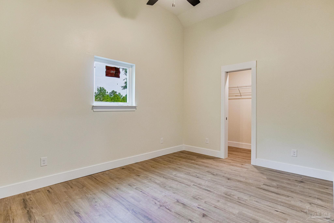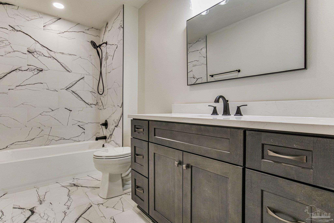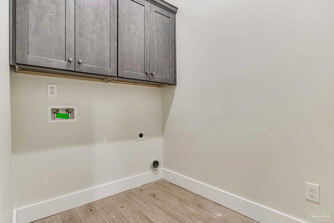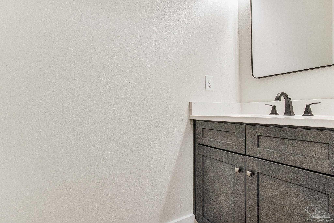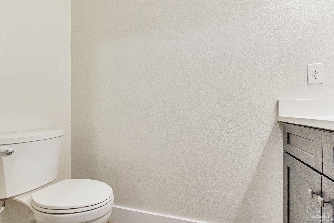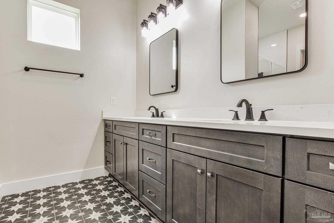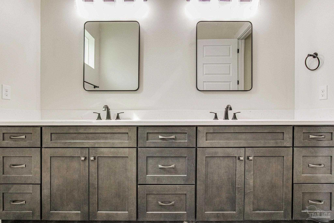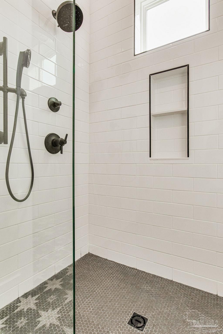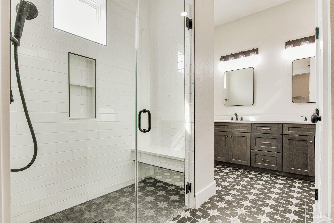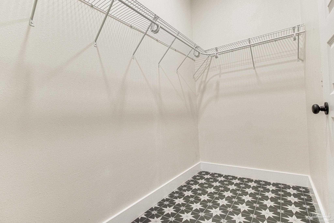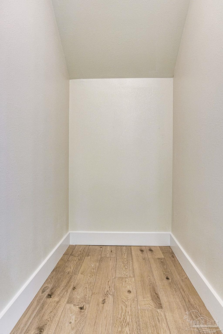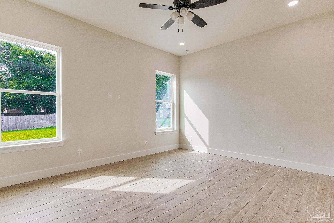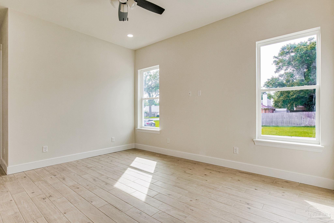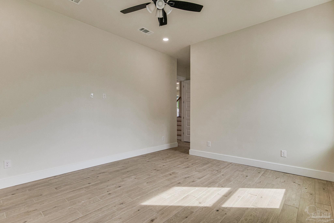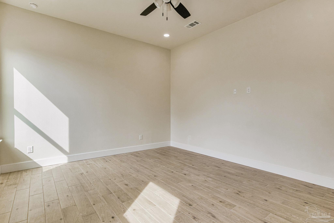$2,600 - 412 Elcino Dr, Pensacola
- 3
- Bedrooms
- 2½
- Baths
- 2,171
- SQ. Feet
- 2024
- Year Built
This luxurious new custom home in the sought-after Shadow Grove subdivision is a masterpiece of modern design and craftsmanship. The elegant wrap-around front porch invites you in. Inside, 10-foot ceilings, a custom staircase, and 8-foot interior doors enhance the grandeur. The chef's kitchen is a highlight, featuring a 36" Z-Line stove, stainless steel appliances, a large island, custom cabinets, and quartz countertops – perfect for gatherings. The master bath is a true retreat with a modern walk-in shower and dual shower heads. Upstairs you'll find two large bedrooms with vaulted ceilings. This home also has a large study. Additional features include beautiful landscaping and an inground irrigation system with a deep-water well. With its prime location and luxurious finishes, this home offers a rare opportunity to own an exceptional property. Schedule your showing today to experience the epitome of luxury living!
Essential Information
-
- MLS® #:
- 652023
-
- Price:
- $2,600
-
- Bedrooms:
- 3
-
- Bathrooms:
- 2.50
-
- Full Baths:
- 2
-
- Square Footage:
- 2,171
-
- Acres:
- 0.00
-
- Year Built:
- 2024
-
- Type:
- Residential Lease
-
- Sub-Type:
- Residential Detached
-
- Status:
- Active
Community Information
-
- Address:
- 412 Elcino Dr
-
- Subdivision:
- Shadow Grove
-
- City:
- Pensacola
-
- County:
- Escambia
-
- State:
- FL
-
- Zip Code:
- 32526
Amenities
-
- Parking Spaces:
- 2
-
- Parking:
- 2 Car Garage, Garage Door Opener
-
- Garage Spaces:
- 2
Interior
-
- Interior Features:
- Baseboards, Cathedral Ceiling(s), Ceiling Fan(s), High Ceilings, High Speed Internet, Walk-In Closet(s), Office/Study
-
- Appliances:
- Electric Water Heater, Dishwasher, Disposal, Freezer
-
- Heating:
- Central
-
- Cooling:
- Ceiling Fan(s)
-
- Stories:
- Two
Exterior
-
- Exterior Features:
- Irrigation Well, Lawn Pump
-
- Lot Description:
- Central Access
-
- Windows:
- Blinds
-
- Foundation:
- Slab
School Information
-
- Elementary:
- Bellview
-
- Middle:
- Bellview
-
- High:
- Pine Forest
Listing Details
- Listing Office:
- Covewood Estates Llc
