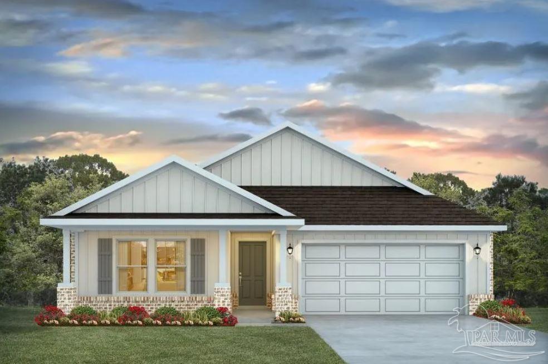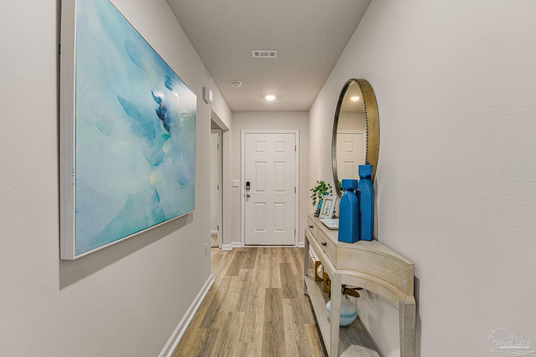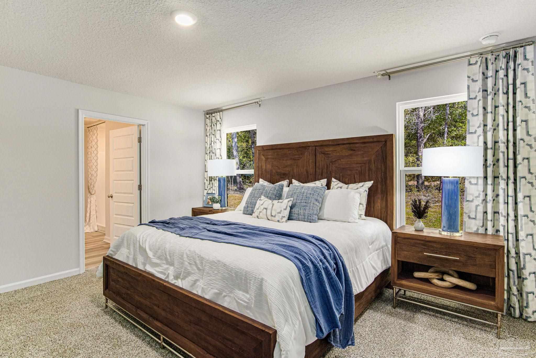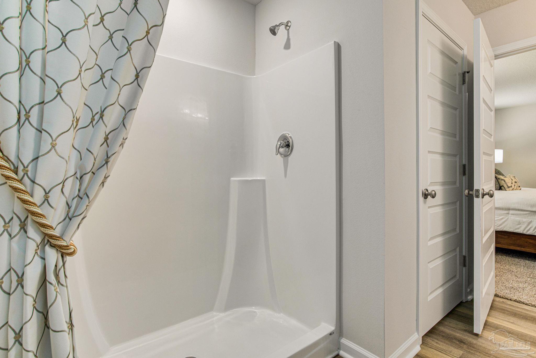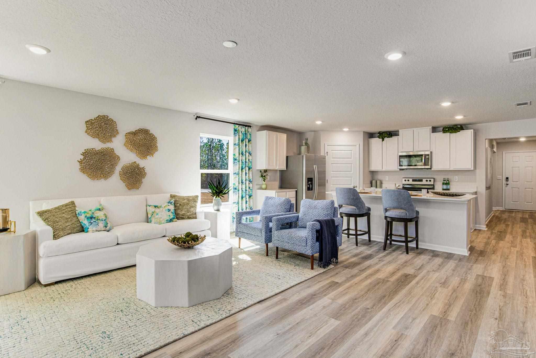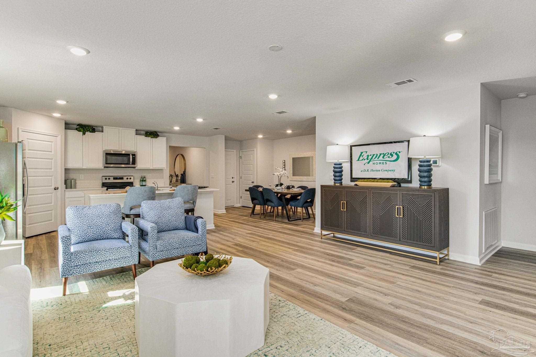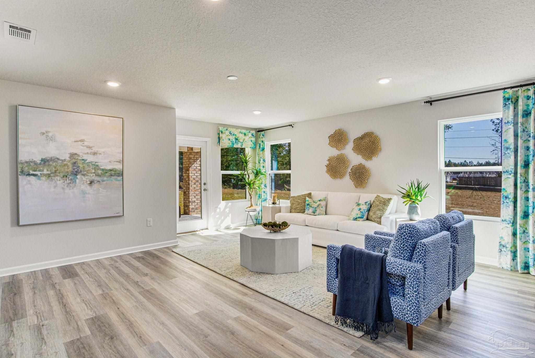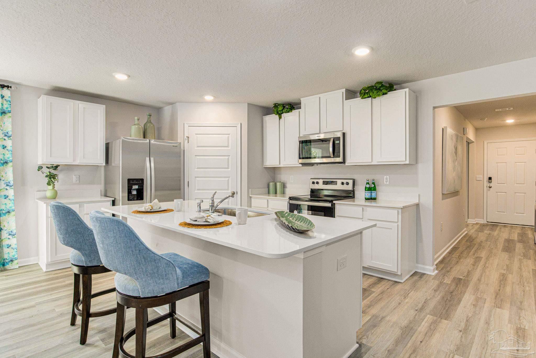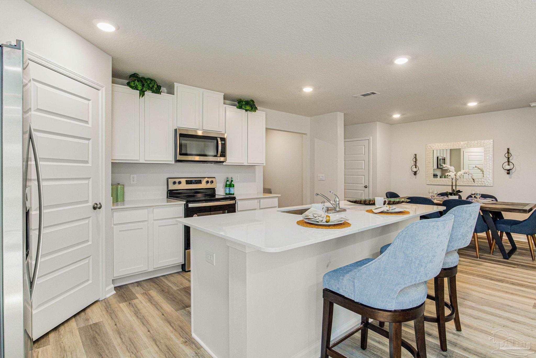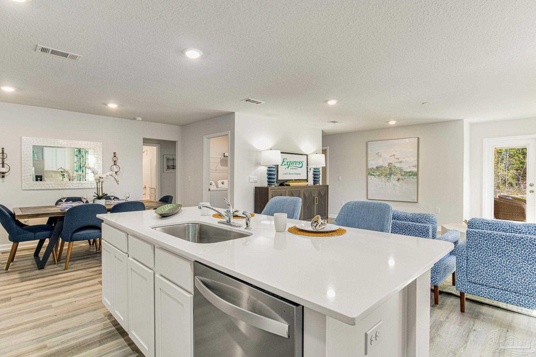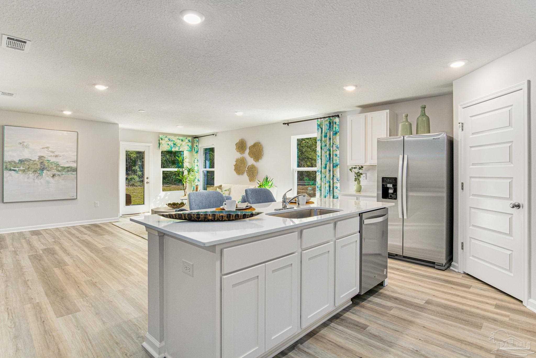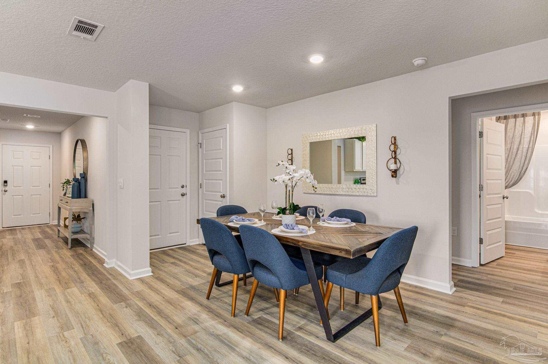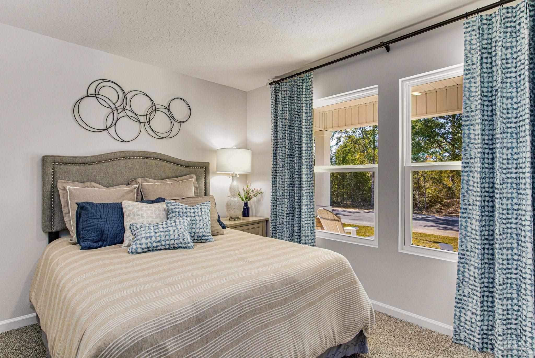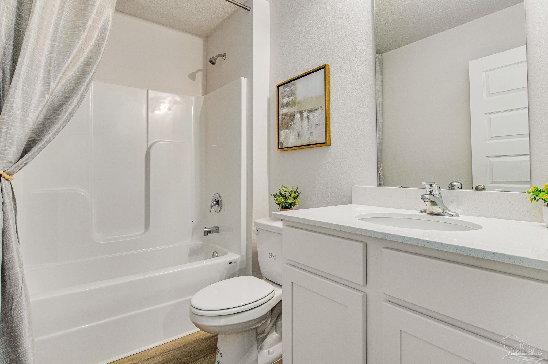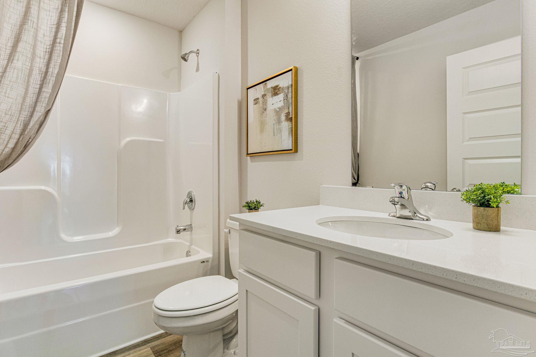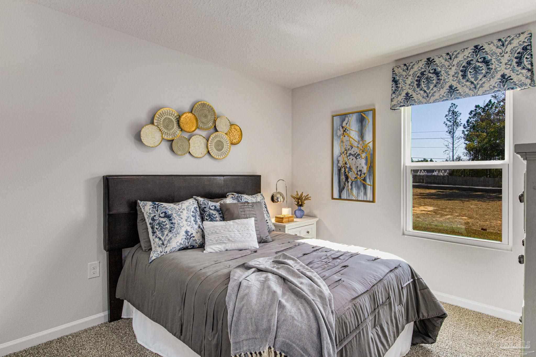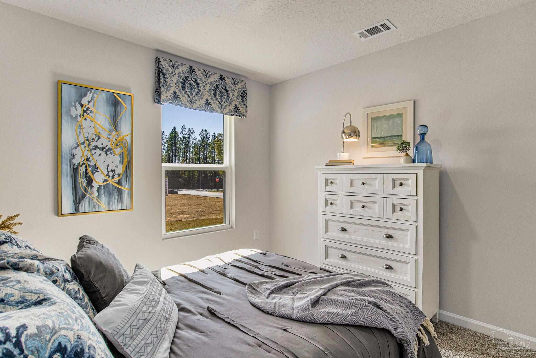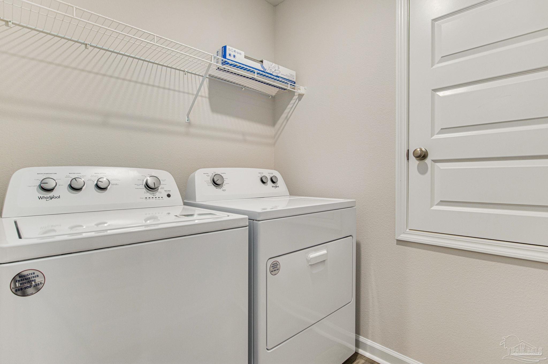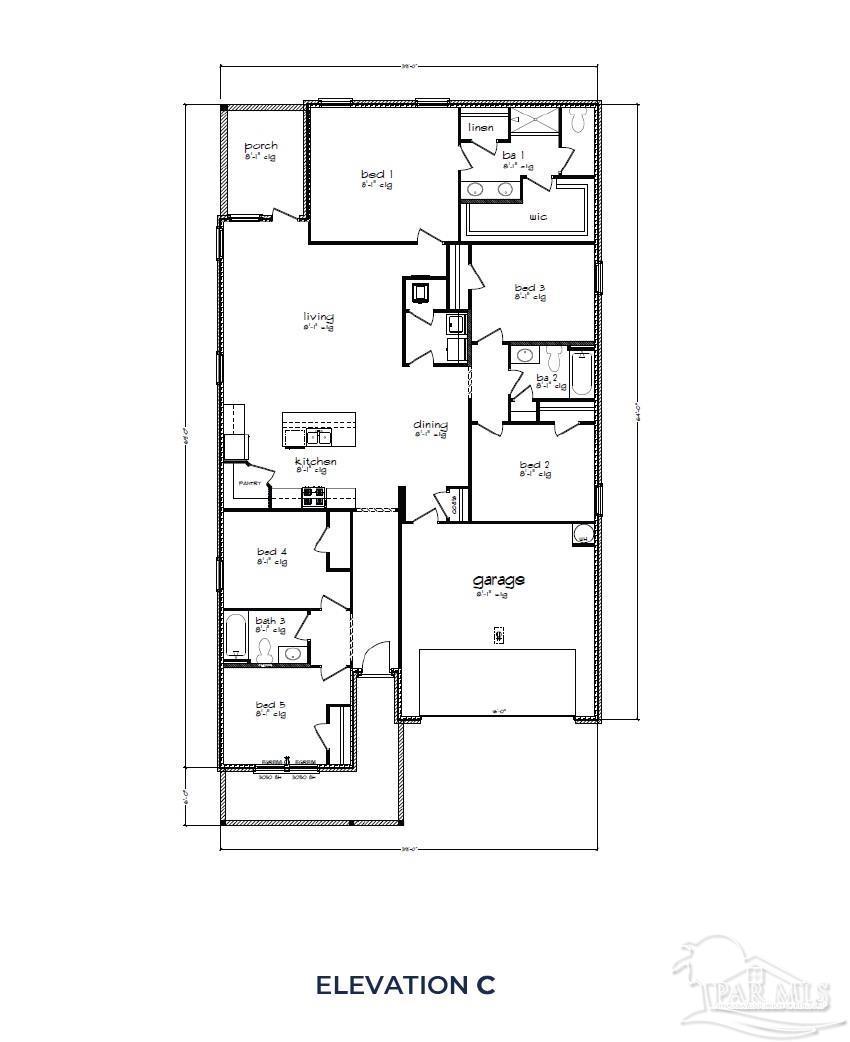$380,900 - 2751 Chevy Cir, Pace
- 5
- Bedrooms
- 3
- Baths
- 2,012
- SQ. Feet
- 0.45
- Acres
Welcome home to Chase Farms, where you can experience the perfect blend of country living and city convenience. The stunning Lakeside floor plan boasts 5 beds and 3 baths with a 2-car garage. As you enter this home, you will find guest bedrooms 4 and 5 are towards the front and are separated by a guest bath. Towards the back of the home, you'll find an open concept kitchen, living and dining room area. The kitchen features an island, quartz countertops, a large pantry, and all stainless-steel appliances. Just off the dining room area is a hallway that leads to guest bedrooms 2 and 3 and a second guest bath. Bedroom 1 is located just off the living area as a private retreat with a luxurious bathroom and spacious walk-in closet. This home comes equipped with a Smart Home Technology package. Close to nearby schools, grocery stores, shopping and dining options, Chase Farms has everything you need.
Essential Information
-
- MLS® #:
- 651945
-
- Price:
- $380,900
-
- Bedrooms:
- 5
-
- Bathrooms:
- 3.00
-
- Full Baths:
- 3
-
- Square Footage:
- 2,012
-
- Acres:
- 0.45
-
- Year Built:
- 2024
-
- Type:
- Residential
-
- Sub-Type:
- Single Family Residence
-
- Style:
- Craftsman
-
- Status:
- Active
Community Information
-
- Address:
- 2751 Chevy Cir
-
- Subdivision:
- Chase Farms
-
- City:
- Pace
-
- County:
- Santa Rosa
-
- State:
- FL
-
- Zip Code:
- 32571
Amenities
-
- Utilities:
- Cable Available
-
- Parking Spaces:
- 2
-
- Parking:
- 2 Car Garage, Front Entrance, Garage Door Opener
-
- Garage Spaces:
- 2
-
- Has Pool:
- Yes
-
- Pool:
- None
Interior
-
- Interior Features:
- Baseboards, High Ceilings, Recessed Lighting
-
- Appliances:
- Electric Water Heater, Built In Microwave, Dishwasher
-
- Heating:
- Central
-
- Cooling:
- Central Air
-
- # of Stories:
- 1
-
- Stories:
- One
Exterior
-
- Lot Description:
- Central Access
-
- Windows:
- Double Pane Windows, Shutters
-
- Roof:
- Composition
-
- Foundation:
- Slab
School Information
-
- Elementary:
- Chumuckla
-
- Middle:
- Central
-
- High:
- Central
Additional Information
-
- Zoning:
- Res Single
Listing Details
- Listing Office:
- D R Horton Realty Of Nw Florida, Llc
