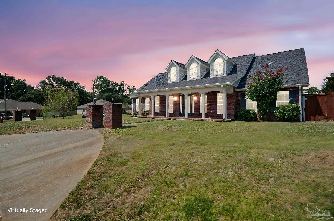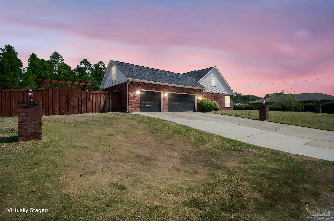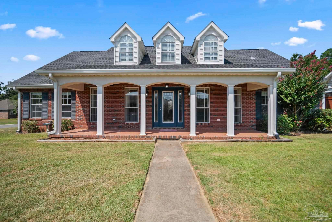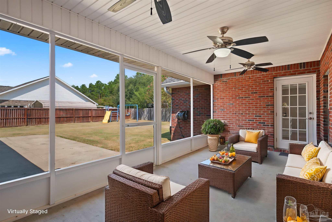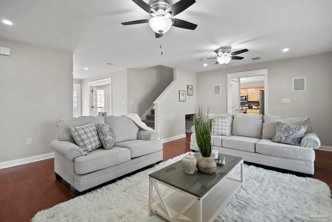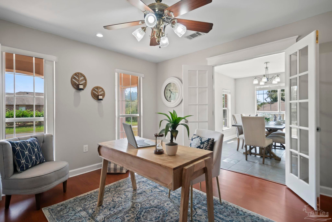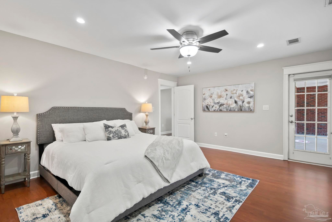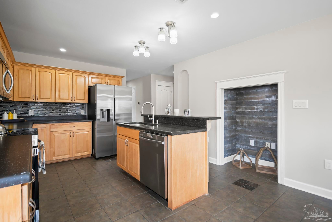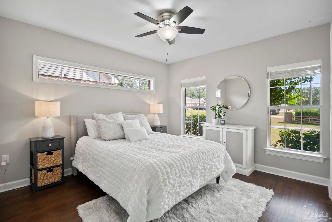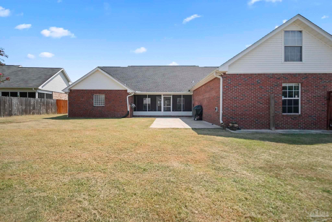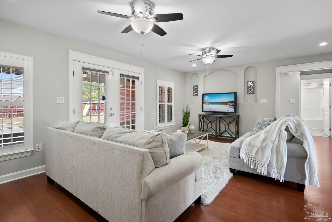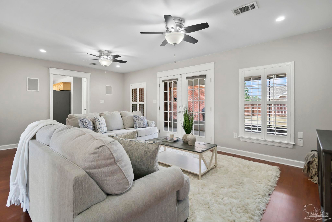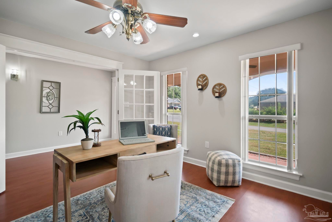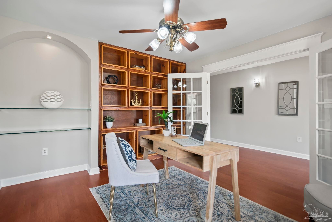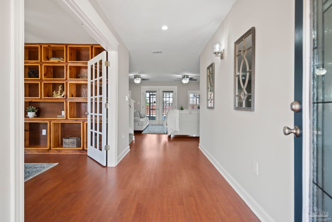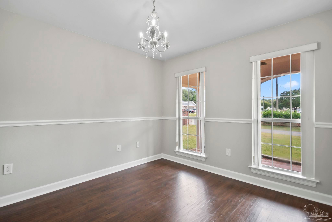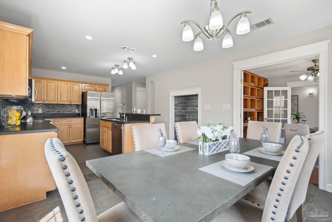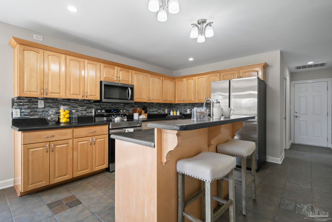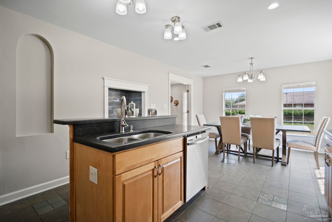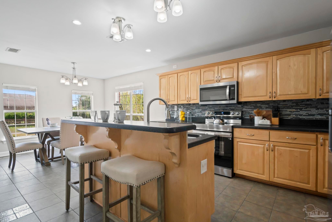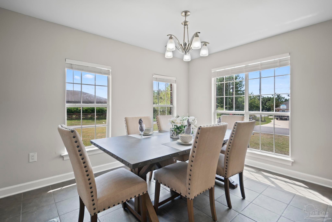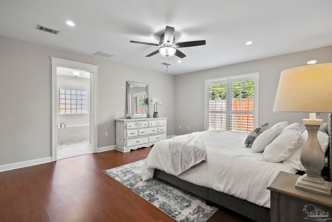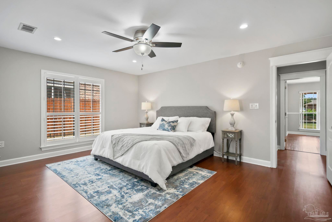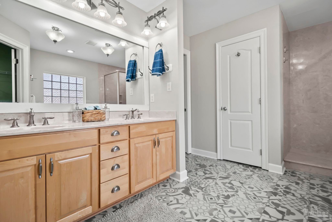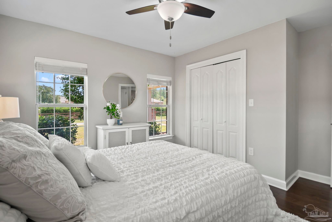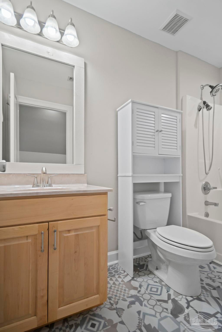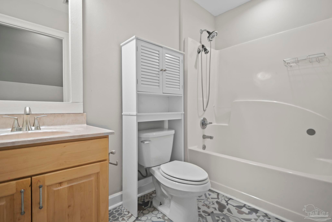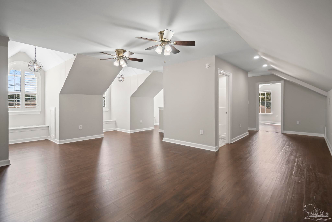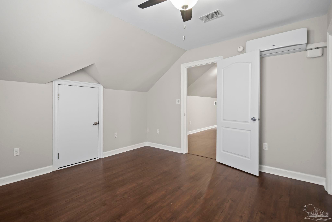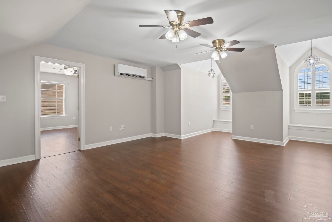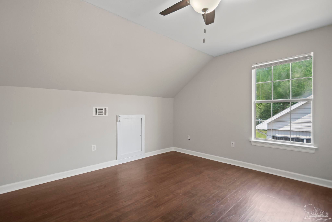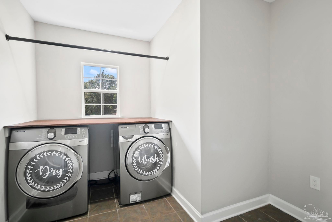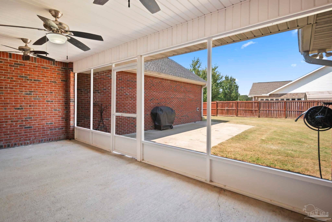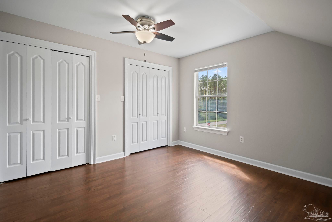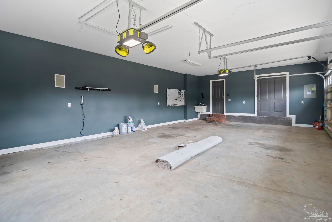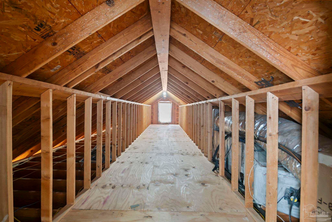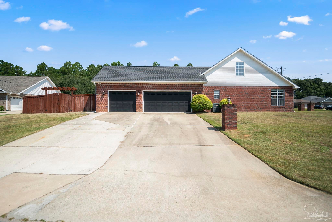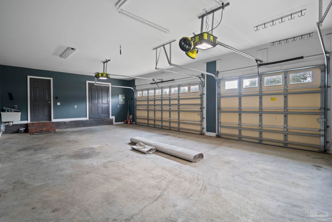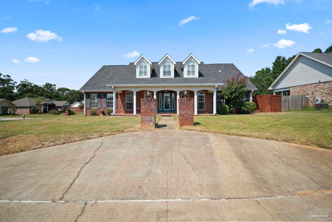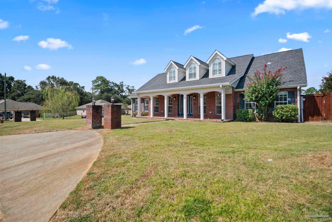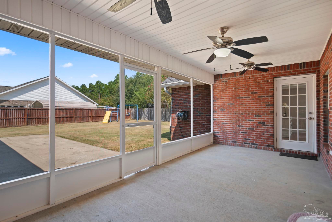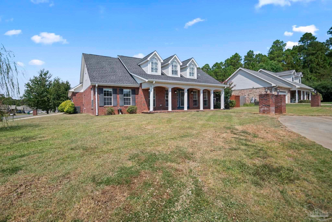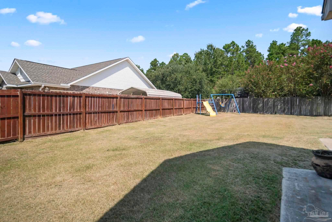$479,000 - 5974 Buck Ward Rd, Baker
- 5
- Bedrooms
- 3
- Baths
- 3,055
- SQ. Feet
- 0.35
- Acres
The seller is offering help to make buying easier! With the right offer, they’ll cover some of your closing costs or help lower your interest rate. A great deal to save you money! Welcome to this beautifully updated home in the heart of Baker, offering more than 3,000 square feet of living space! With 5 spacious bedrooms and 3 full baths, this home is perfect for growing families or those who love to entertain. You have plenty of room to park your cars and toys with the 3 car garage. There is also great attic space for additional storage. As you step inside, you will find an inviting floor plan that seamlessly connects the living, dining, and kitchen areas. The kitchen boasts modern updates, stainless steel appliances, and ample counter space. Each bedroom is generously sized, with the primary suite featuring a luxurious en-suite bath. Outside, you'll find beautiful landscaping that complements the home's charming curb appeal. The backyard offers a private oasis, perfect for relaxing or hosting gatherings. Don’t miss the opportunity to own this beautiful, move-in ready home!
Essential Information
-
- MLS® #:
- 651905
-
- Price:
- $479,000
-
- Bedrooms:
- 5
-
- Bathrooms:
- 3.00
-
- Full Baths:
- 3
-
- Square Footage:
- 3,055
-
- Acres:
- 0.35
-
- Year Built:
- 2006
-
- Type:
- Residential
-
- Sub-Type:
- Single Family Residence
-
- Style:
- Traditional
-
- Status:
- Active
Community Information
-
- Address:
- 5974 Buck Ward Rd
-
- Subdivision:
- Piney Woods
-
- City:
- Baker
-
- County:
- Okaloosa
-
- State:
- FL
-
- Zip Code:
- 32531
Amenities
-
- Parking Spaces:
- 3
-
- Parking:
- 3 Car Garage
-
- Garage Spaces:
- 3
-
- Has Pool:
- Yes
-
- Pool:
- None
Interior
-
- Appliances:
- Electric Water Heater
-
- Heating:
- Central
-
- Cooling:
- Central Air
-
- # of Stories:
- 2
-
- Stories:
- Two
Exterior
-
- Lot Description:
- Central Access
-
- Roof:
- Shingle
-
- Foundation:
- Slab
School Information
-
- Elementary:
- Local School In County
-
- Middle:
- Local School In County
-
- High:
- Local School In County
Additional Information
-
- Zoning:
- Res Single
Listing Details
- Listing Office:
- Levin Rinke Realty
