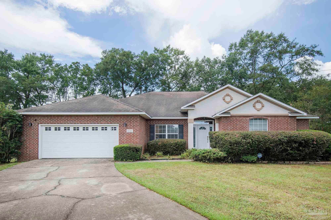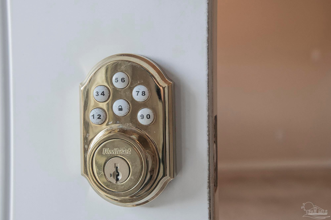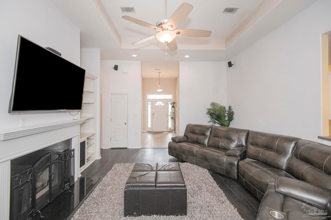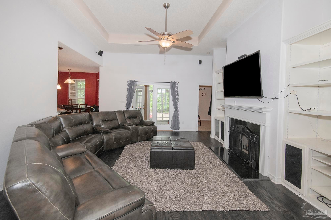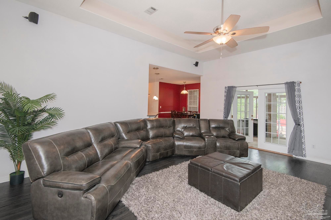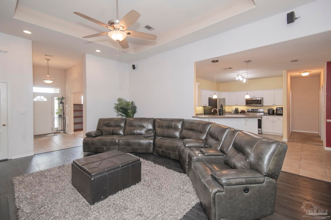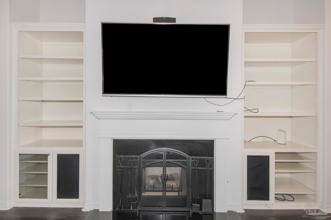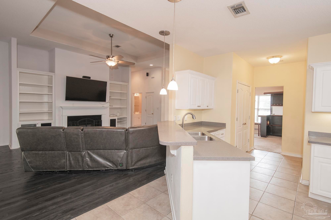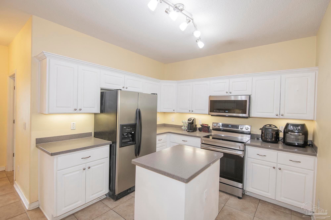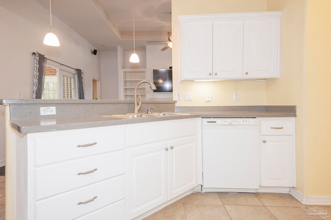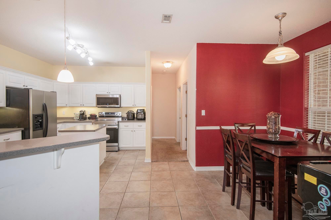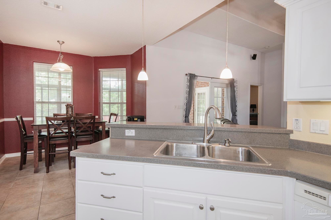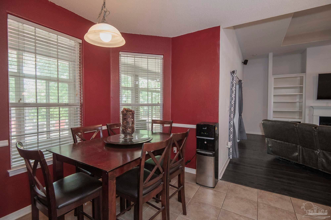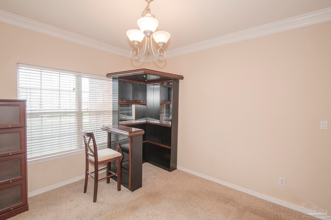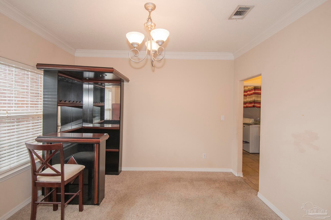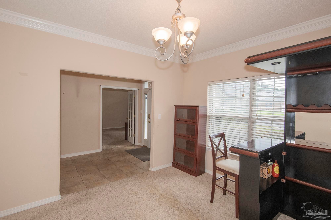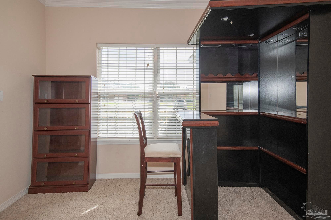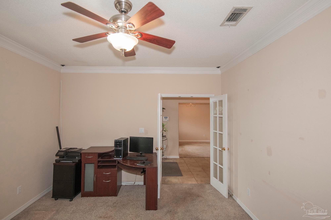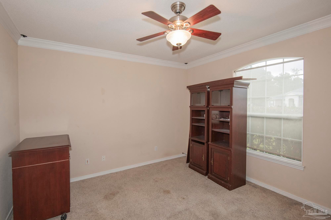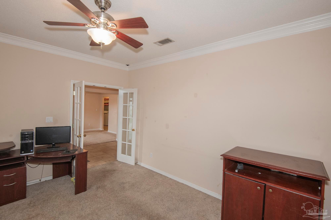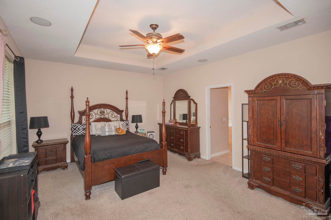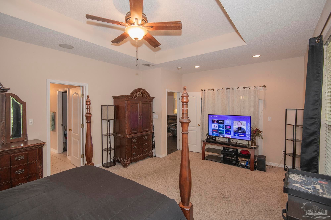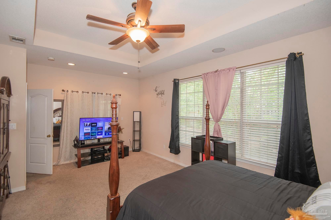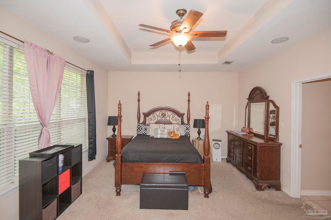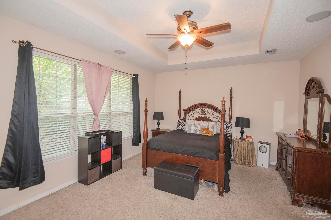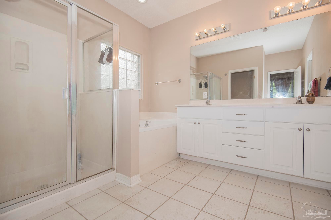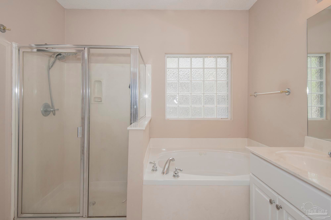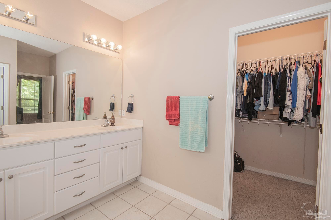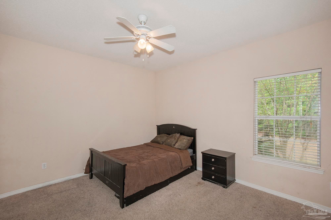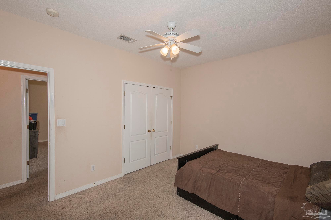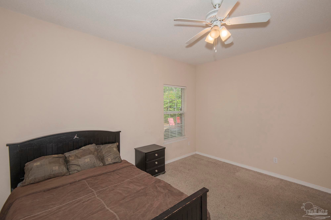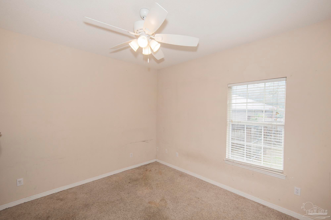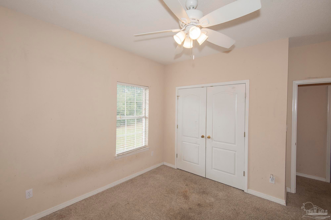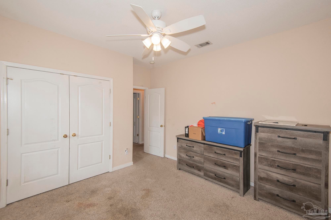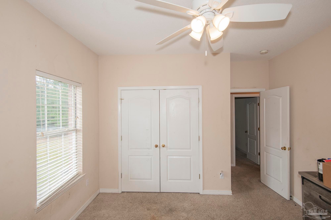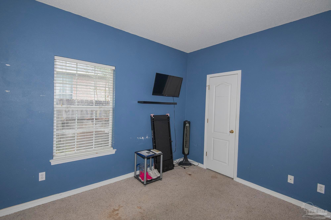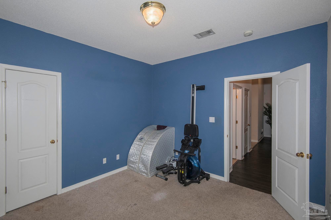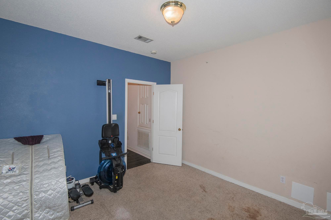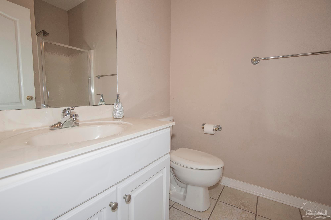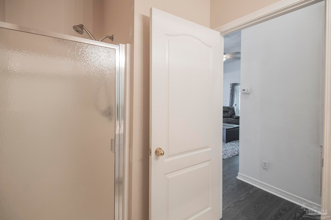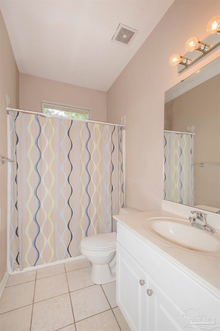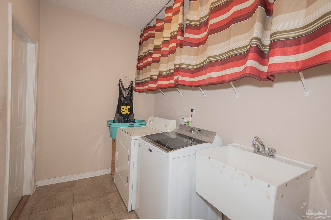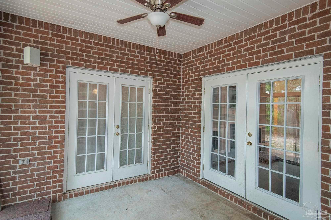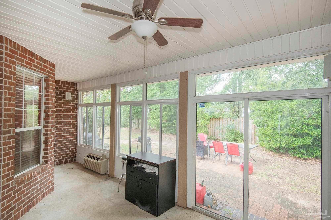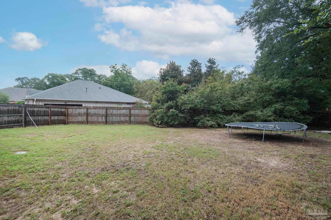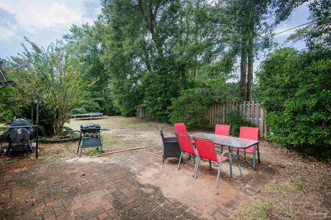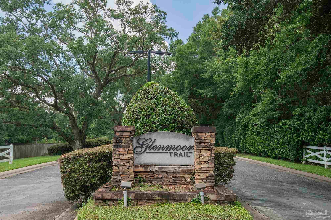$425,000 - 2509 Bowling Green Way, Cantonment
- 4
- Bedrooms
- 3
- Baths
- 2,700
- SQ. Feet
- 0.35
- Acres
MOTIVATED SELLER! Terrific floor plan in a terrific neighborhood of well kept homes and yards. High ceilings1 This 4 bedroom ++ office and 3 full baths checks a lot of boxes. Large cul de sac lot with fenced back yard. An enclosed sunroom with its own heating and cooling is included. Off the foyer is a french door leading to the private office. Formal dining room adjacent to the cook's kitchen with lots of Silestone counterspace, an island, pantry, breakfast bar and breakfast nook with bay window. The primary bedroom is huge with high tray ceiling, big bath features double vanities, separate shower, garden tub and water closet. Bedroom 2 has adjacent bath. Bedrooms 2 & 3 share the 3rd bath. The huge great room has lovely built-in shelves, surround sound with speakers also in primary bedroom, office and sunroom, marble fireplace. Crown molding in most of house. Interior fresh paint, new water heater 2024, new condenser fan motor in HVAC June 2024. There will be a new architectural shingle roof installed prior to closing. Sprinkler system and well to convey in "as is" condition...needs a new pump. Garage has its own split system as does the sunroom.
Essential Information
-
- MLS® #:
- 651497
-
- Price:
- $425,000
-
- Bedrooms:
- 4
-
- Bathrooms:
- 3.00
-
- Full Baths:
- 3
-
- Square Footage:
- 2,700
-
- Acres:
- 0.35
-
- Year Built:
- 2005
-
- Type:
- Residential
-
- Sub-Type:
- Single Family Residence
-
- Style:
- Contemporary
-
- Status:
- Active
Community Information
-
- Address:
- 2509 Bowling Green Way
-
- Subdivision:
- Glenmoor Trail
-
- City:
- Cantonment
-
- County:
- Escambia
-
- State:
- FL
-
- Zip Code:
- 32533
Amenities
-
- Utilities:
- Cable Available
-
- Parking Spaces:
- 2
-
- Parking:
- 2 Car Garage
-
- Garage Spaces:
- 2
-
- Has Pool:
- Yes
-
- Pool:
- None
Interior
-
- Interior Features:
- Bookcases, Cathedral Ceiling(s), Ceiling Fan(s), Crown Molding, High Ceilings, High Speed Internet, Walk-In Closet(s), Bonus Room, Sun Room, Office/Study
-
- Appliances:
- Gas Water Heater, Built In Microwave, Dishwasher, Disposal, Microwave, Self Cleaning Oven
-
- Heating:
- Natural Gas, Fireplace(s)
-
- Cooling:
- Central Air, Ceiling Fan(s)
-
- Fireplace:
- Yes
-
- # of Stories:
- 1
-
- Stories:
- One
Exterior
-
- Lot Description:
- Cul-De-Sac, Interior Lot
-
- Windows:
- Double Pane Windows
-
- Roof:
- Shingle
-
- Foundation:
- Slab
School Information
-
- Elementary:
- Kingsfield Elementary
-
- Middle:
- Ransom
-
- High:
- Tate
Additional Information
-
- Zoning:
- Res Single
Listing Details
- Listing Office:
- Connell & Company Realty Inc.
