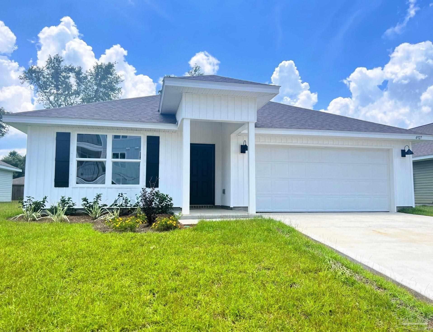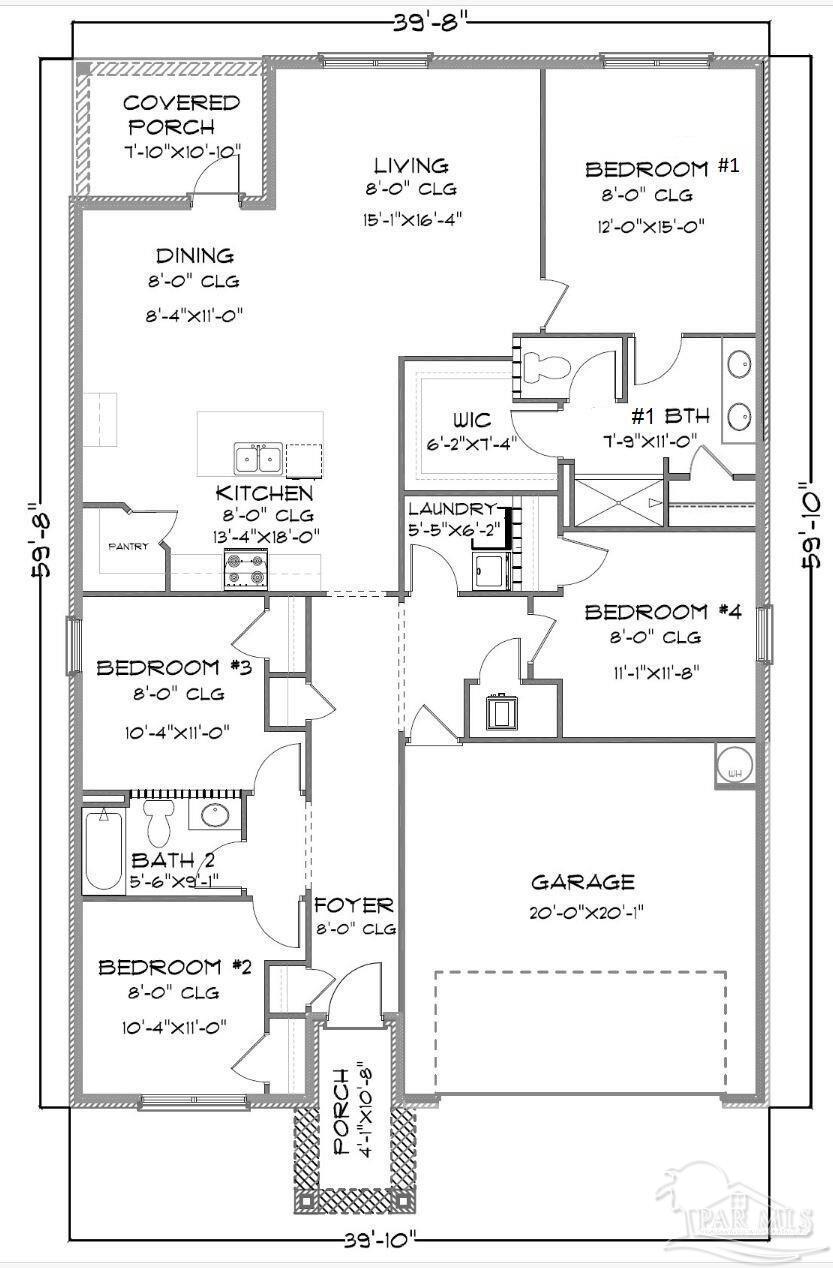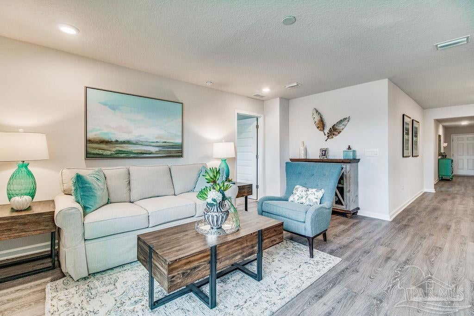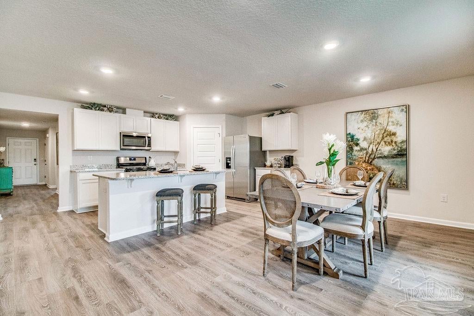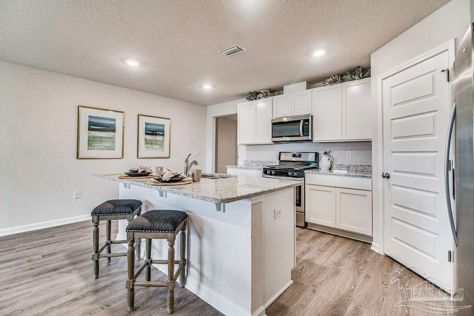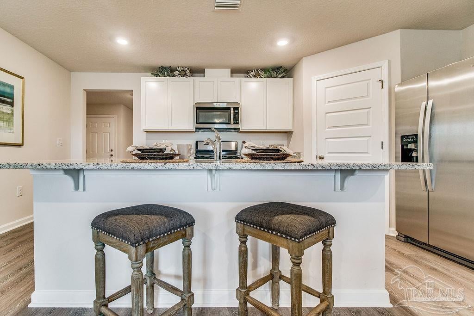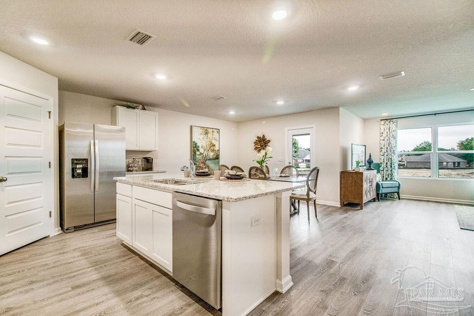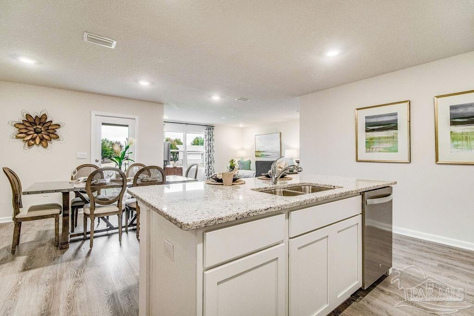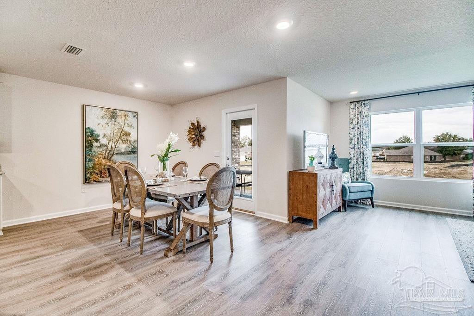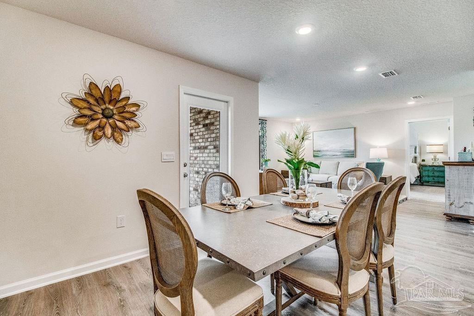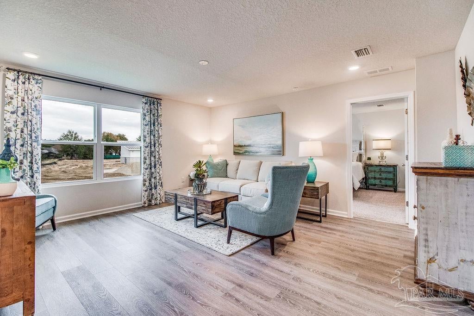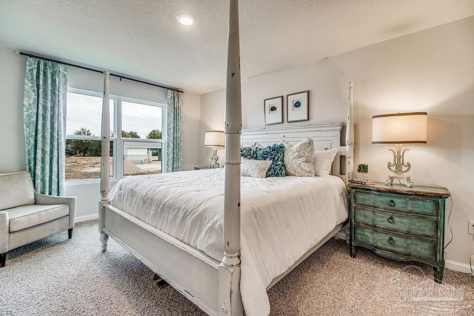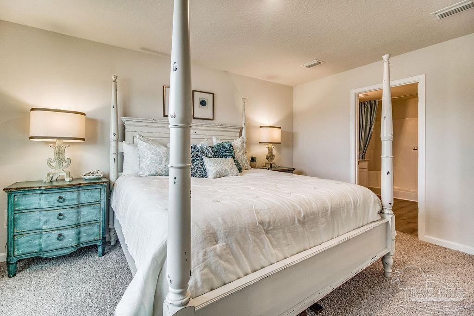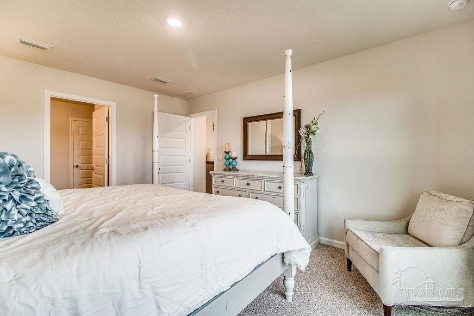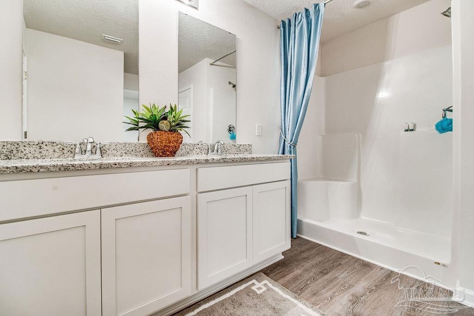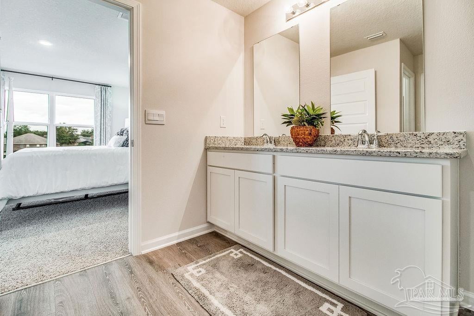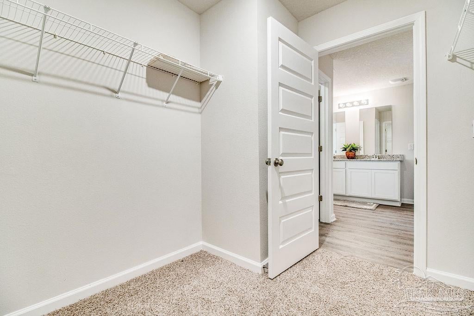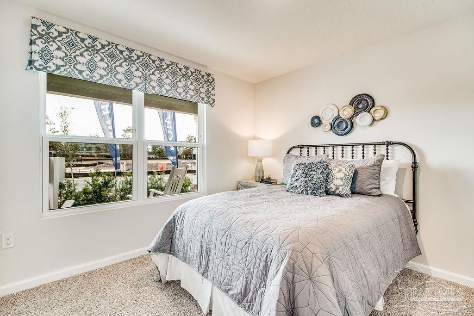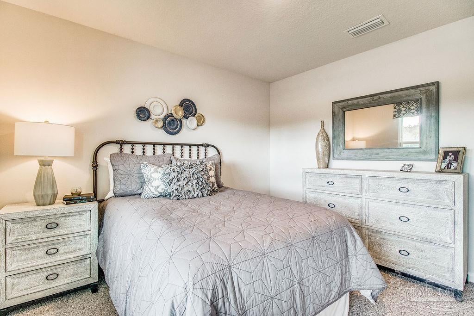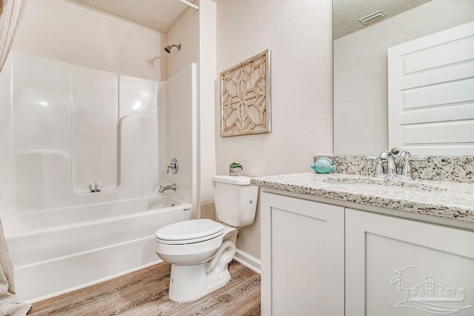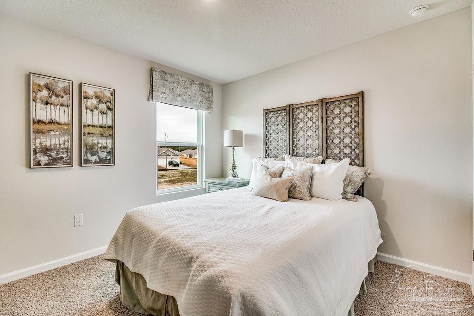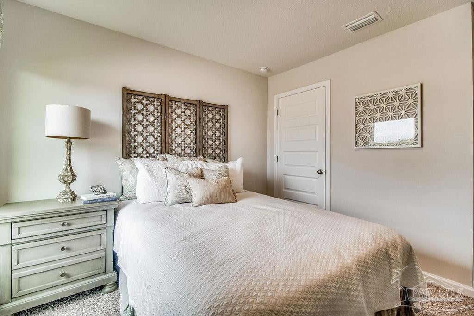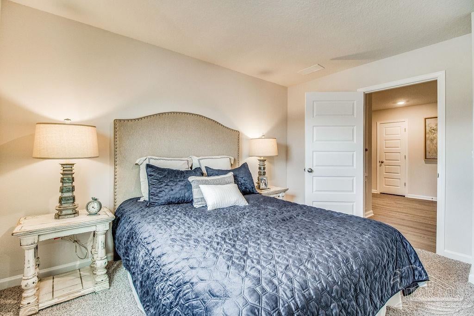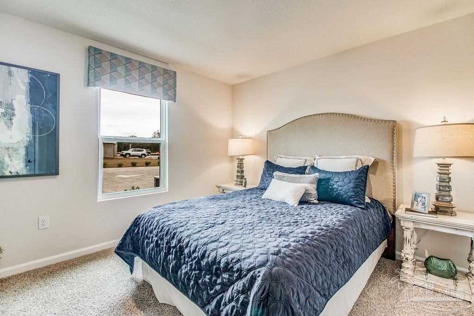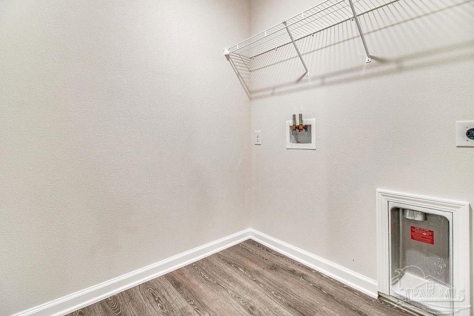$314,900 - 4951 Red Cedar Rd, Pace
- 4
- Bedrooms
- 2
- Baths
- 1,787
- SQ. Feet
- 0.13
- Acres
Discover the charm of the Woodlands! The Cali plan is a stunning 4-bedroom, 2-bathroom residence designed to surpass your every expectation. Imagine stepping onto the inviting covered patio, where you can soak in the serene atmosphere and fresh air. Inside, the open-concept kitchen features modern stainless-steel appliances, a spacious island/bar perfect for gatherings, and plenty of counter space to unleash your culinary creativity. The primary bedroom is generously sized and includes a luxurious en-suite bath with a double vanity, a spacious shower, and a walk-in closet that meets all your storage needs. Plus, this home is equipped with cutting-edge Smart Home Technology, putting convenience and innovation right at your fingertips. Nestled in the Woodlands community, you'll enjoy easy access to all your essential amenities. Come and explore the incredible lifestyle this community has to offer!
Essential Information
-
- MLS® #:
- 651279
-
- Price:
- $314,900
-
- Bedrooms:
- 4
-
- Bathrooms:
- 2.00
-
- Full Baths:
- 2
-
- Square Footage:
- 1,787
-
- Acres:
- 0.13
-
- Year Built:
- 2024
-
- Type:
- Residential
-
- Sub-Type:
- Single Family Residence
-
- Style:
- Craftsman
-
- Status:
- Active
Community Information
-
- Address:
- 4951 Red Cedar Rd
-
- Subdivision:
- Woodlands
-
- City:
- Pace
-
- County:
- Santa Rosa
-
- State:
- FL
-
- Zip Code:
- 32571
Amenities
-
- Utilities:
- Cable Available
-
- Parking Spaces:
- 2
-
- Parking:
- 2 Car Garage, Front Entrance, Garage Door Opener
-
- Garage Spaces:
- 2
-
- Has Pool:
- Yes
-
- Pool:
- None
Interior
-
- Interior Features:
- Baseboards, High Ceilings, Recessed Lighting
-
- Appliances:
- Electric Water Heater, Built In Microwave, Dishwasher, Disposal
-
- Heating:
- Central
-
- Cooling:
- Central Air
-
- # of Stories:
- 1
-
- Stories:
- One
Exterior
-
- Lot Description:
- Central Access
-
- Windows:
- Double Pane Windows, Shutters
-
- Roof:
- Composition
-
- Foundation:
- Slab
School Information
-
- Elementary:
- Pea Ridge
-
- Middle:
- Avalon
-
- High:
- Pace
Additional Information
-
- Zoning:
- Res Single
Listing Details
- Listing Office:
- D R Horton Realty Of Nw Florida, Llc
