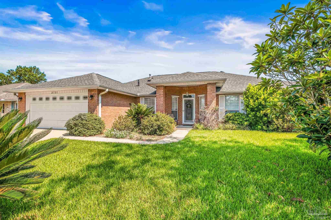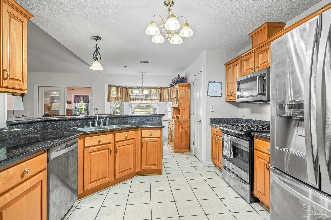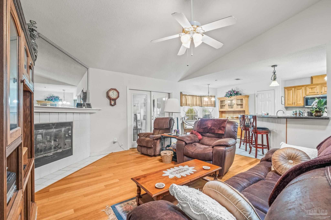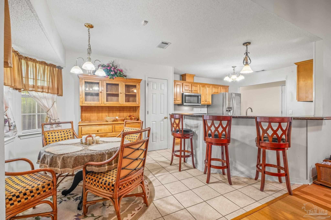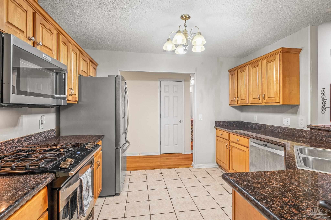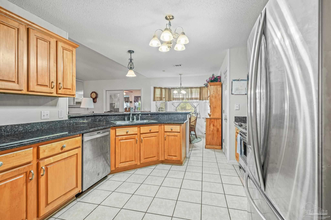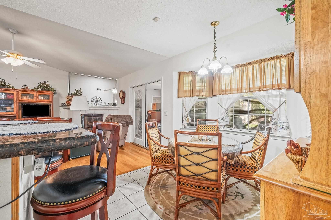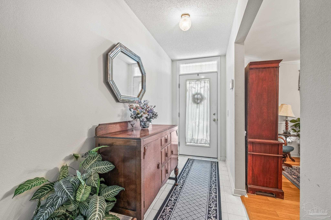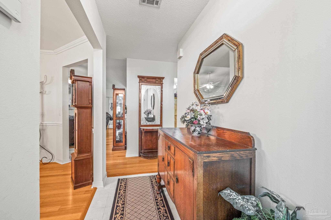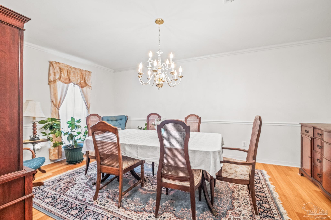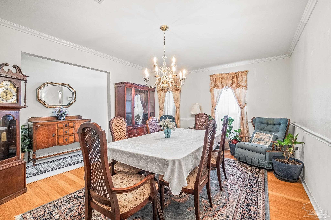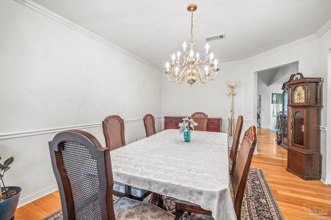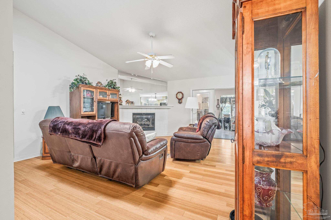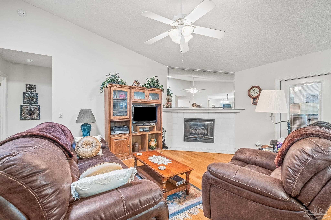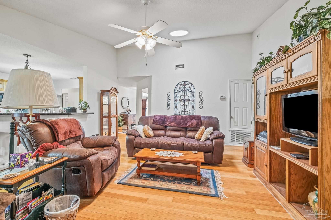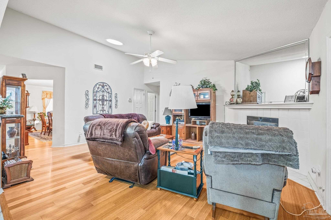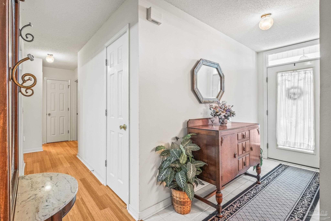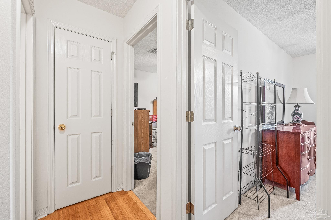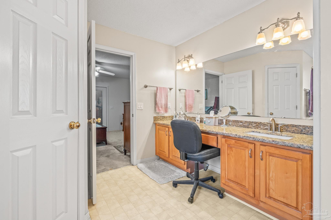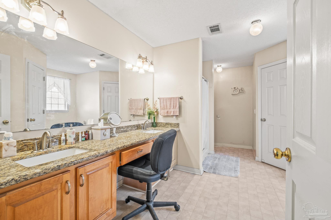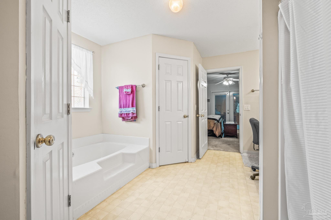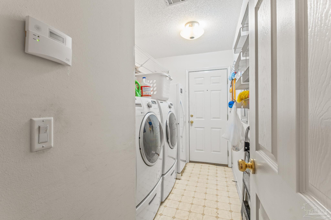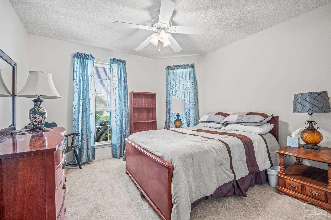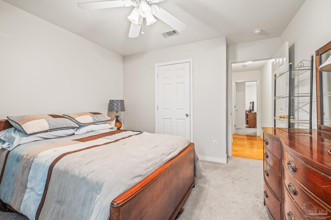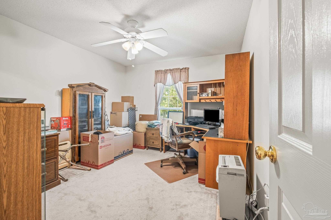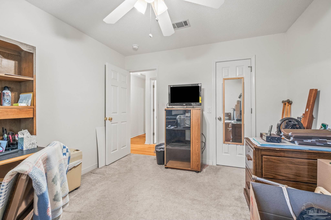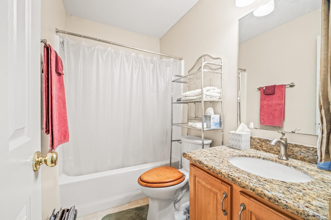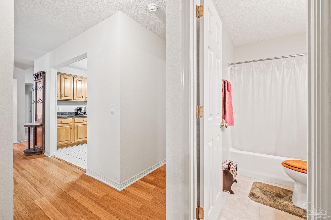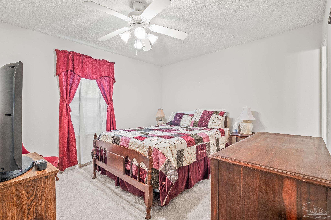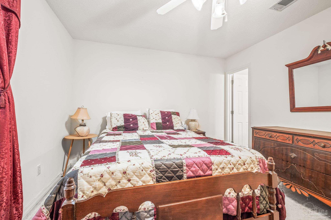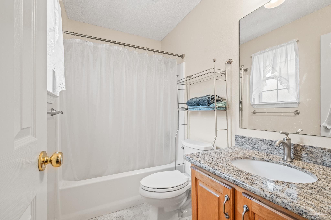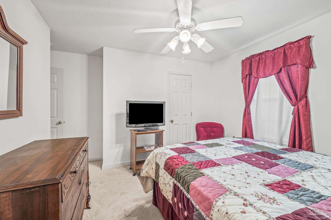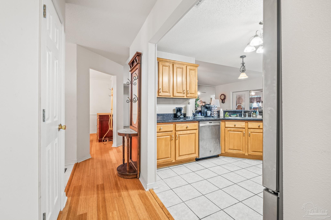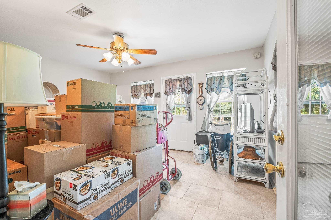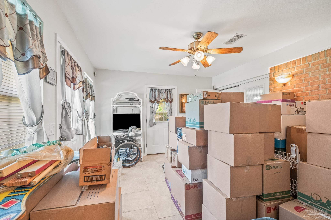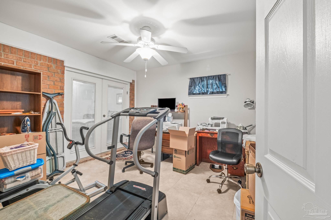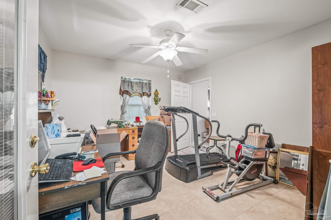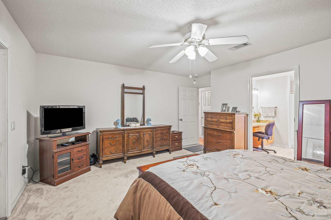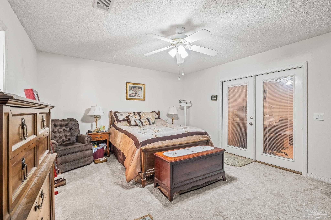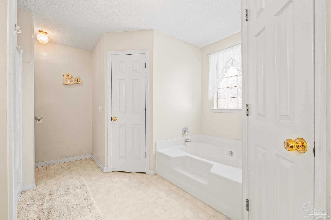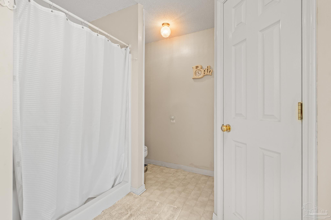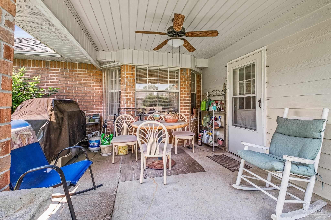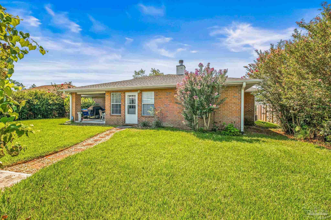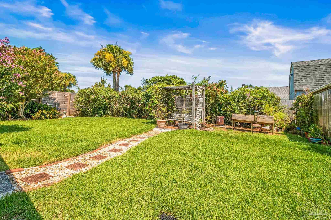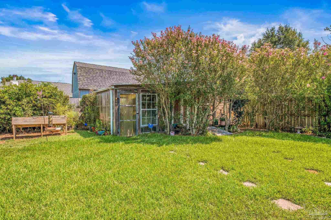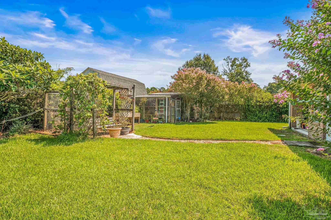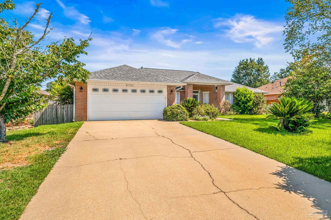$350,000 - 2721 Southern Oaks Dr, Cantonment
- 4
- Bedrooms
- 3
- Baths
- 2,441
- SQ. Feet
- 1998
- Year Built
BETTER THAN NEW HOME AND AT $143 A SQUARE FOOT...Beautiful bamboo flooring, whole house generator and mature landscaping. Roof is 2020, Tankless gas water heater (2008) and HVAC is 2020. The professionally added rooms off the back gives everyone a space with endless possibilities and a custom home feel. In addition to TWO MASTER suites, there is a exercise or craft room plus a Florida room that can be another Family room. The high ceilings give the feel of even more space. There's a formal dining room which could also be an office space. The kitchen has a built-in microwave, dishwasher, disposal, gas stove, granite countertops, refrigerator, and a nice pantry. It also has a breakfast bar giving you lots of flexibility with eating space. The Master Bath provides a relaxing garden tub and separate shower. There are 2 walk- in closets. The vanity has a granite countertop and double vanities. There are 3 full baths total. With 4 bedroom and 2 bonus rooms, you have 2,442 sq. ft. so there is plenty of room for everything!! There's a covered back porch and a nice back yard. Don't forget the greenhouse/workshop/shed. The double car garage has lots of shelving. Come and see this one TODAY!!!
Essential Information
-
- MLS® #:
- 650780
-
- Price:
- $350,000
-
- Bedrooms:
- 4
-
- Bathrooms:
- 3.00
-
- Full Baths:
- 3
-
- Square Footage:
- 2,441
-
- Acres:
- 0.00
-
- Year Built:
- 1998
-
- Type:
- Residential
-
- Sub-Type:
- Single Family Residence
-
- Style:
- Traditional
-
- Status:
- Active
Community Information
-
- Address:
- 2721 Southern Oaks Dr
-
- Subdivision:
- Forest Creek
-
- City:
- Cantonment
-
- County:
- Escambia
-
- State:
- FL
-
- Zip Code:
- 32533
Amenities
-
- Utilities:
- Cable Available
-
- Parking Spaces:
- 2
-
- Parking:
- 2 Car Garage, Garage Door Opener
-
- Garage Spaces:
- 2
-
- Has Pool:
- Yes
-
- Pool:
- None
Interior
-
- Interior Features:
- Ceiling Fan(s), Chair Rail, Crown Molding, Guest Room/In Law Suite
-
- Appliances:
- Tankless Water Heater/Gas, Built In Microwave, Dishwasher, Disposal, Refrigerator
-
- Heating:
- Natural Gas
-
- Cooling:
- Central Air
-
- # of Stories:
- 1
-
- Stories:
- One
Exterior
-
- Windows:
- Double Pane Windows, Shutters
-
- Roof:
- Shingle
-
- Foundation:
- Slab
School Information
-
- Elementary:
- Pine Meadow
-
- Middle:
- Ransom
-
- High:
- Tate
Additional Information
-
- Zoning:
- County
Listing Details
- Listing Office:
- Better Homes And Gardens Real Estate Main Street Properties
