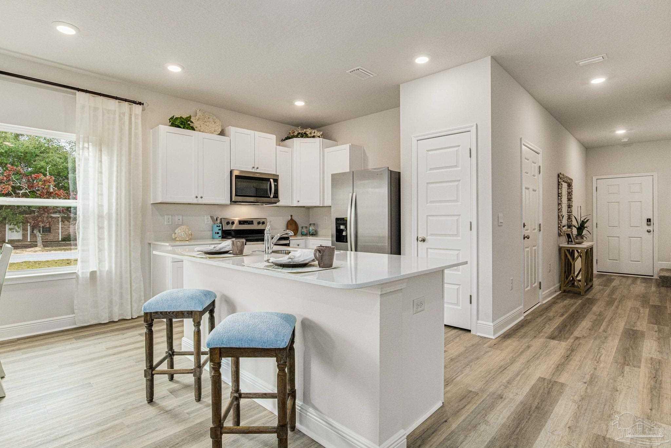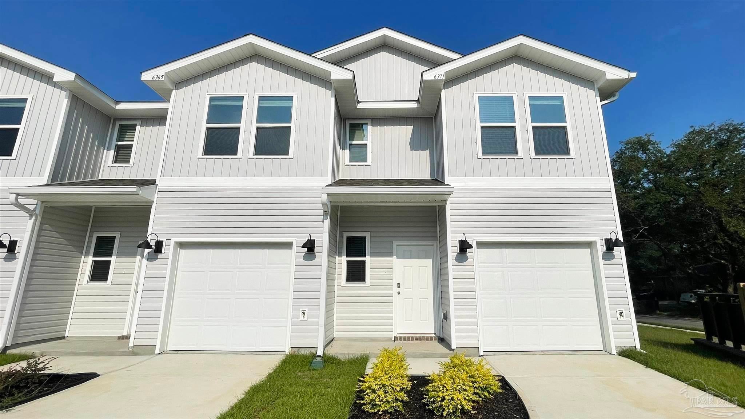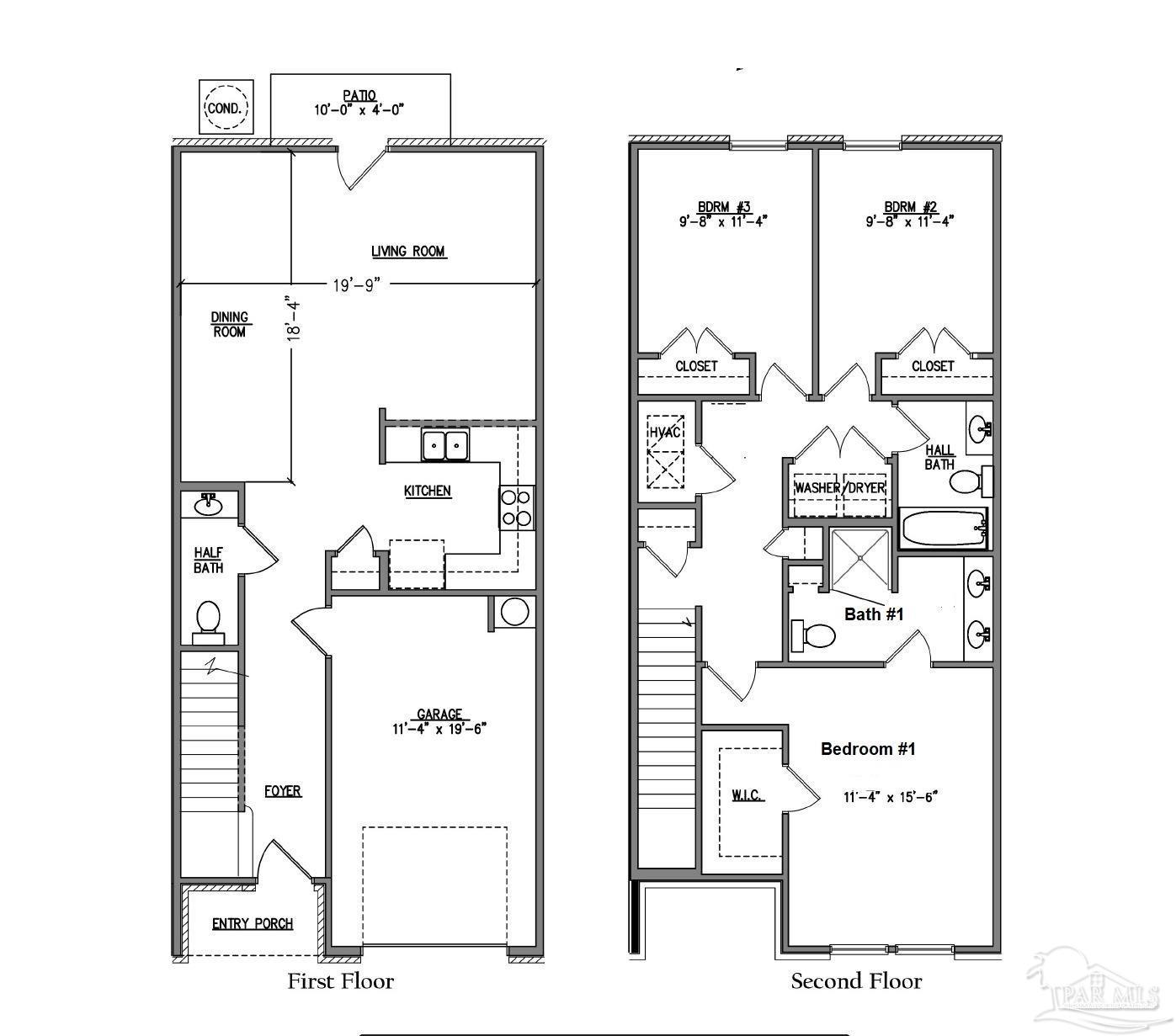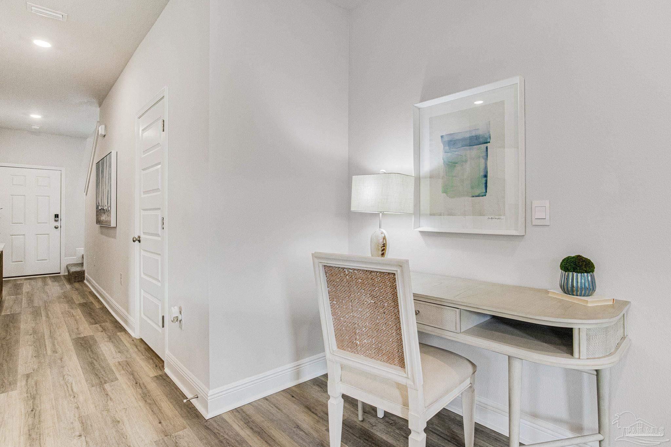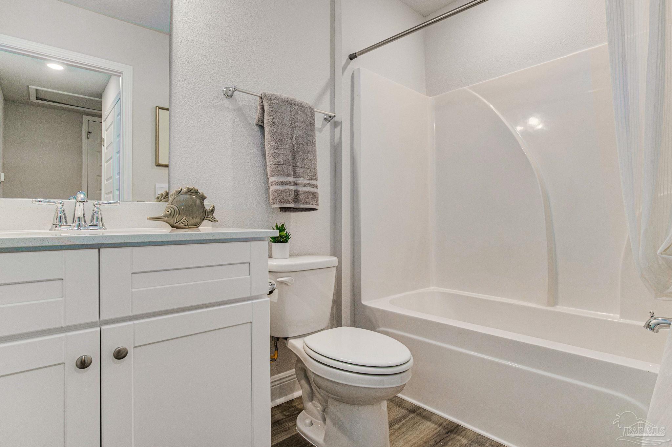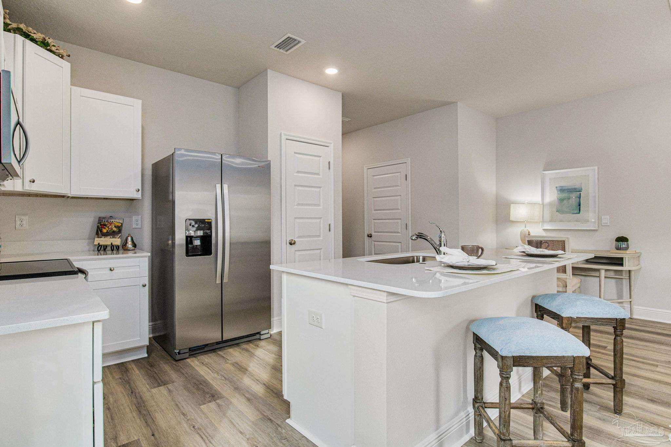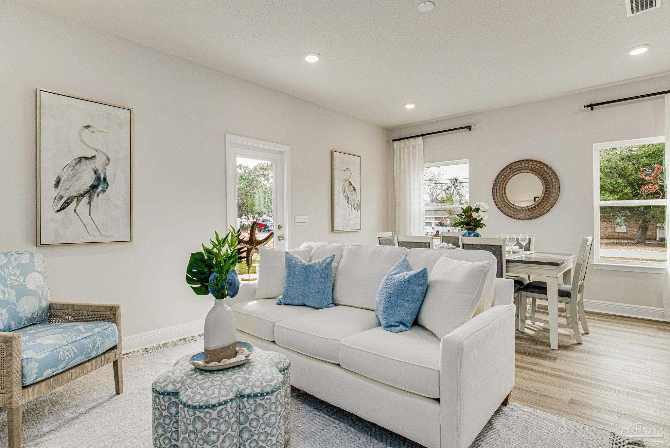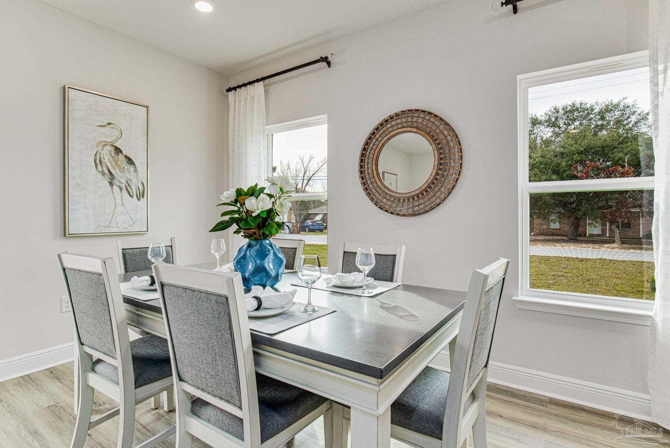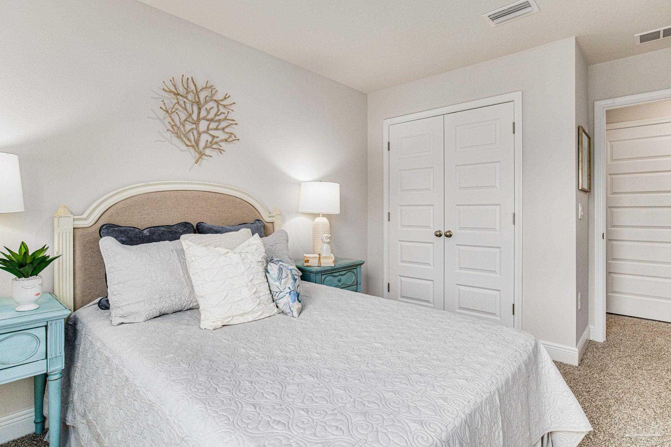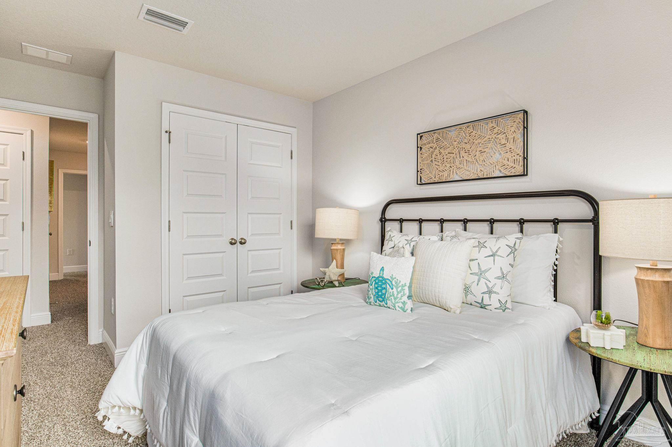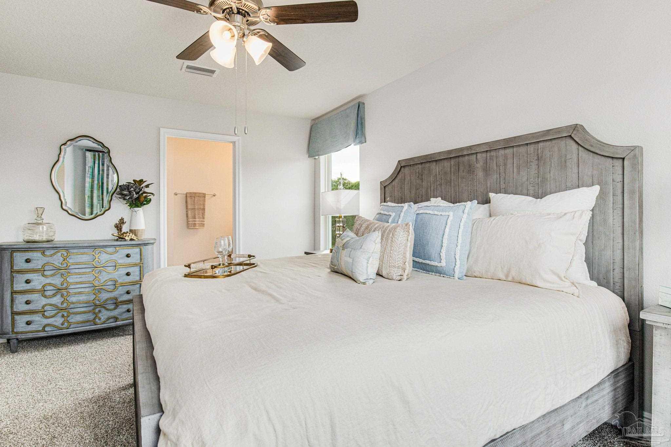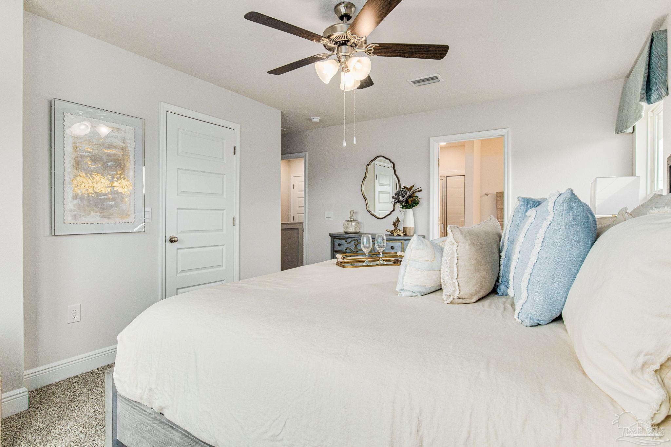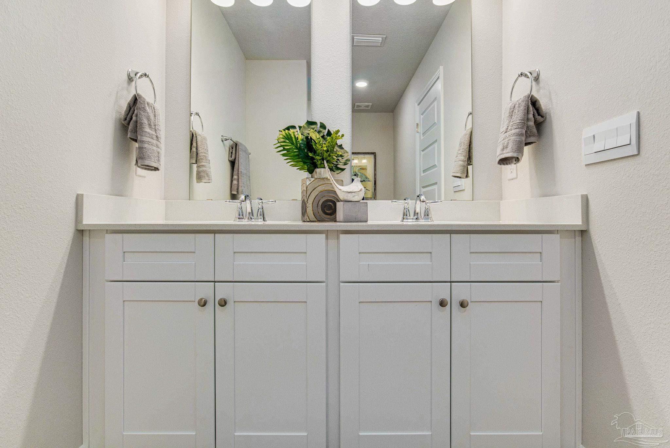$234,900 - 8410 Bluejack Dr, Pensacola
- 3
- Bedrooms
- 2½
- Baths
- 1,537
- SQ. Feet
- 0.04
- Acres
Welcome to Midtown Oaks, where you'll find new townhomes waiting for you! Situated in the heart of Pensacola, this location offers convenience with its proximity to shopping, dining, and West Florida Hospital. Not to mention, you'll have quick access to the interstate, airport, and the stunning Pensacola Beach. The Palm plan is designed with your comfort in mind, featuring 3 bedrooms and 2.5 baths. Its open layout is perfect for both entertaining guests and everyday living. The kitchen boasts quartz countertops, a spacious breakfast bar, pantry, and sleek stainless-steel appliances. In bedroom 1, you'll find a generously sized walk-in closet, along with an adjoining bath that includes a vanity, large shower, and linen closet. These townhomes are not only stylish but also equipped with fabric hurricane window and door protection, ensuring your safety and peace of mind. Additionally, this townhome comes with a Smart Home Technology package, adding convenience and modernity to your living space. With a one-car garage, you'll have ample space for parking and storage. Make Midtown Oaks your new home and experience the perfect blend of comfort, style, and convenience.
Essential Information
-
- MLS® #:
- 650569
-
- Price:
- $234,900
-
- Bedrooms:
- 3
-
- Bathrooms:
- 2.50
-
- Full Baths:
- 2
-
- Square Footage:
- 1,537
-
- Acres:
- 0.04
-
- Year Built:
- 2024
-
- Type:
- Residential Attached
-
- Sub-Type:
- Res Attached
-
- Style:
- Craftsman
-
- Status:
- Active
Community Information
-
- Address:
- 8410 Bluejack Dr
-
- Subdivision:
- Midtown Oaks
-
- City:
- Pensacola
-
- County:
- Escambia
-
- State:
- FL
-
- Zip Code:
- 32514
Amenities
-
- Parking Spaces:
- 1
-
- Parking:
- Garage, Front Entrance, Garage Door Opener
-
- Garage Spaces:
- 1
-
- Has Pool:
- Yes
-
- Pool:
- None
Interior
-
- Appliances:
- Electric Water Heater
-
- Heating:
- Central
-
- Cooling:
- Multi Units, Central Air
-
- # of Stories:
- 2
-
- Stories:
- Two
Exterior
-
- Lot Description:
- Central Access
-
- Windows:
- Double Pane Windows
-
- Roof:
- Shingle
-
- Foundation:
- Slab
School Information
-
- Elementary:
- Ferry Pass
-
- Middle:
- Ferry Pass
-
- High:
- Washington
Additional Information
-
- Zoning:
- Deed Restrictions
Listing Details
- Listing Office:
- D R Horton Realty Of Nw Florida, Llc
