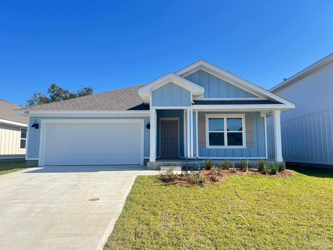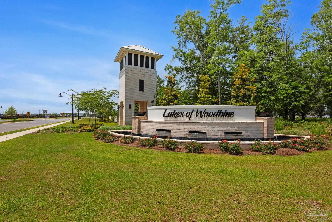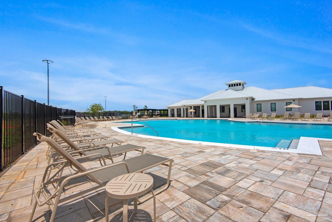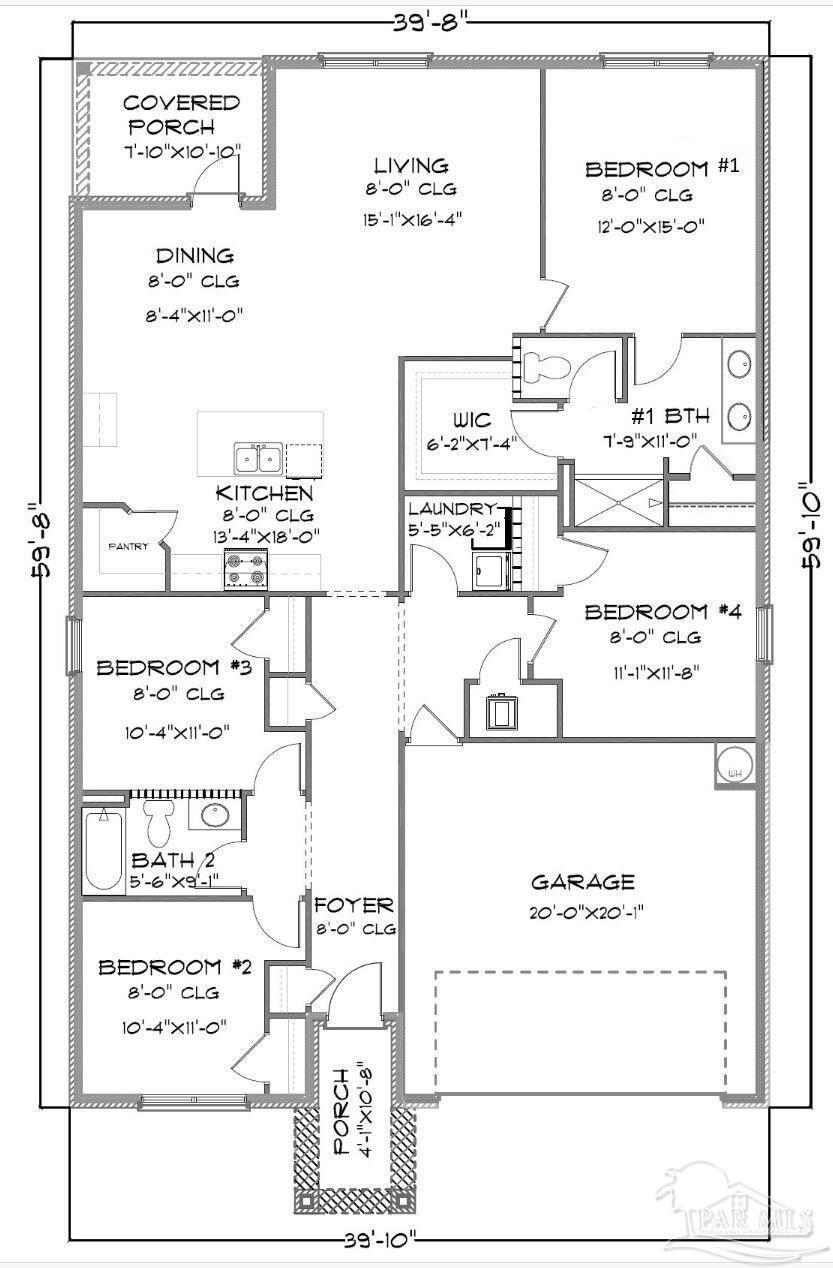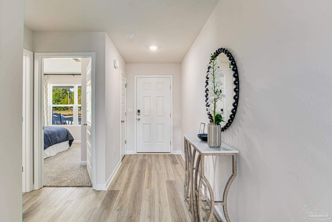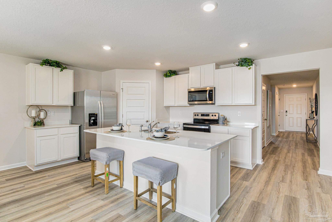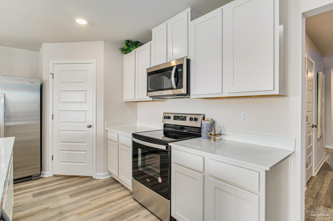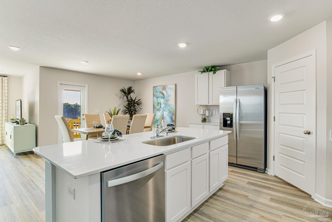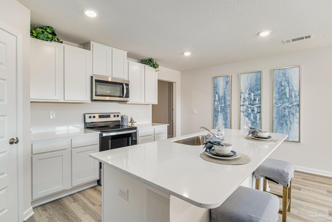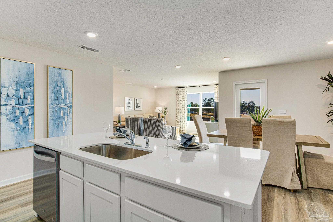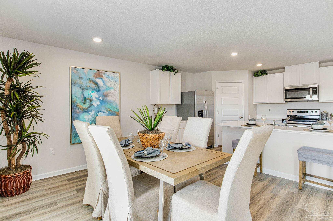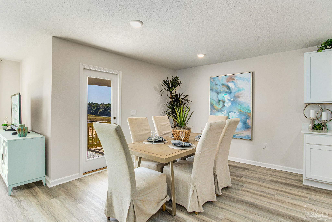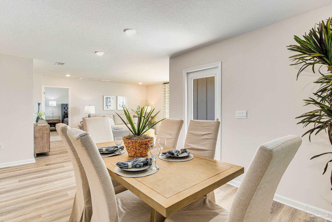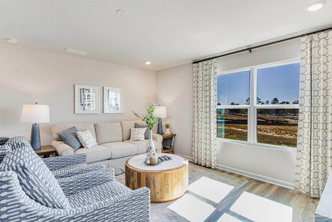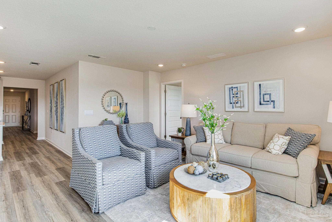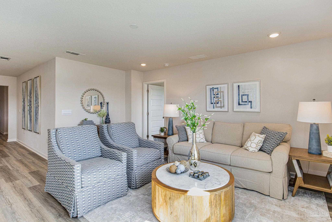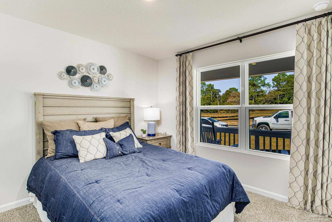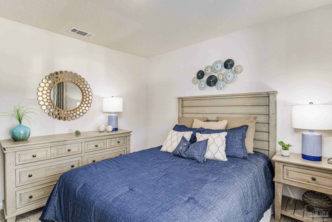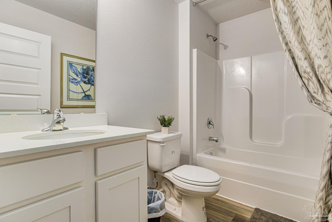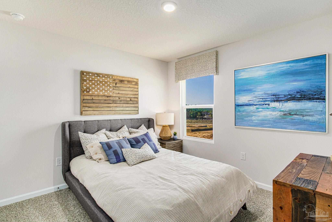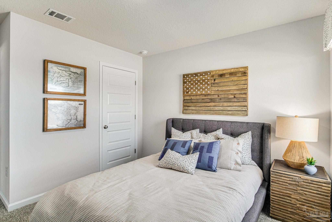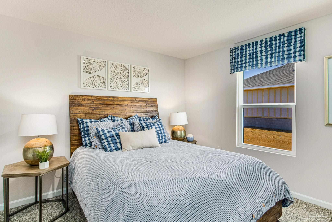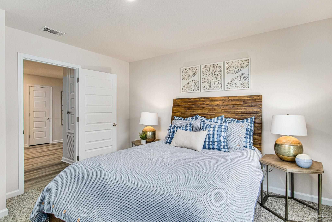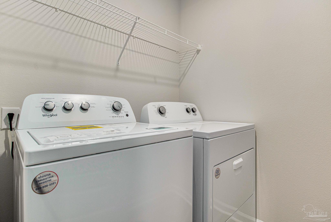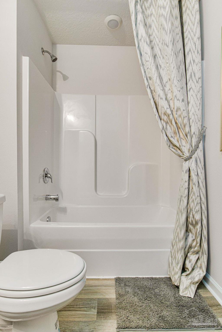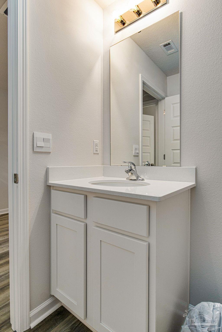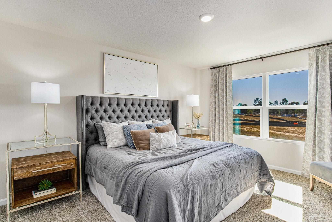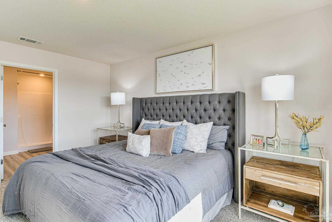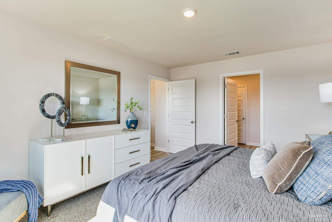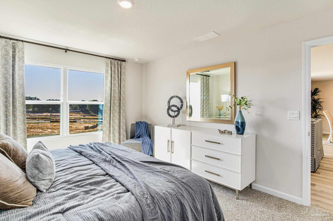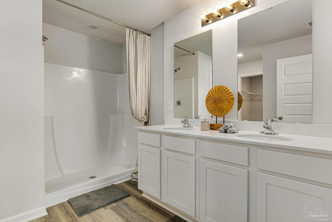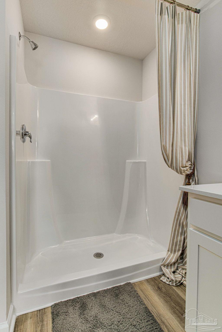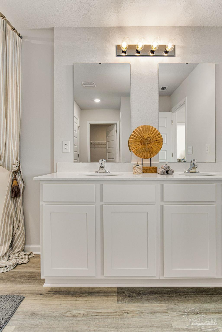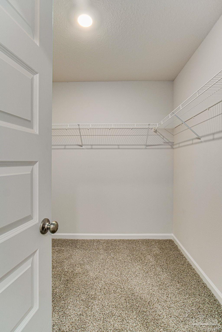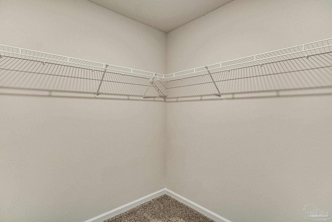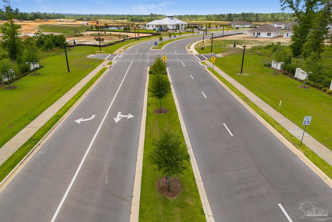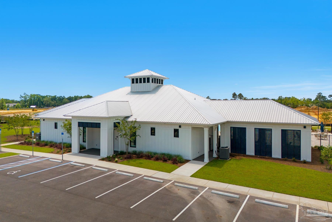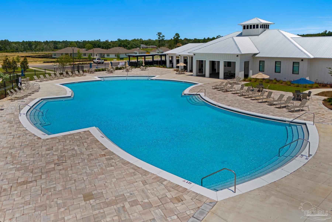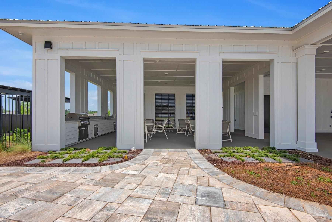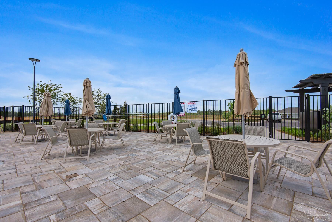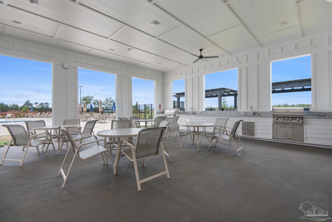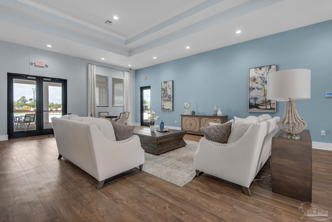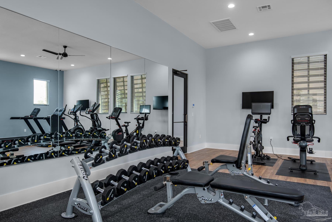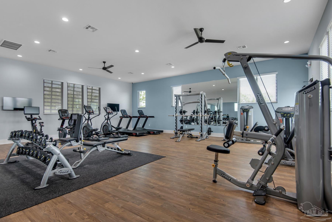$347,900 - 4908 Snipe Rd, Pace
- 4
- Bedrooms
- 2
- Baths
- 1,787
- SQ. Feet
- 0.12
- Acres
Start the New Year in your dream home at Lakes of Woodbine! The Cali plan showcases an impressive design featuring four spacious bedrooms and two well-appointed bathrooms, along with a convenient two-car garage. As you step inside, you'll find three guest bedrooms at the front, each offering ample closet space for all your storage needs. Moving towards the back, you'll be greeted by a bright and airy open-concept kitchen and living area, ideal for hosting gatherings or enjoying quality time with loved ones. The kitchen is complete with an island, elegant quartz countertops, a large pantry, and sleek stainless-steel appliances. Bedroom 1 is thoughtfully located near the living space, featuring a beautiful bathroom and a generous walk-in closet. Plus, this home is equipped with a standard Smart Home Technology package for added convenience. Residents of Lakes of Woodbine can indulge in a variety of resort-style amenities, including a sparkling swimming pool, a welcoming clubhouse, picturesque sidewalks, and a fully equipped gym.
Essential Information
-
- MLS® #:
- 650523
-
- Price:
- $347,900
-
- Bedrooms:
- 4
-
- Bathrooms:
- 2.00
-
- Full Baths:
- 2
-
- Square Footage:
- 1,787
-
- Acres:
- 0.12
-
- Year Built:
- 2024
-
- Type:
- Residential
-
- Sub-Type:
- Single Family Residence
-
- Style:
- Craftsman
-
- Status:
- Active
Community Information
-
- Address:
- 4908 Snipe Rd
-
- Subdivision:
- Lakes Of Woodbine
-
- City:
- Pace
-
- County:
- Santa Rosa
-
- State:
- FL
-
- Zip Code:
- 32571
Amenities
-
- Utilities:
- Cable Available
-
- Parking Spaces:
- 2
-
- Parking:
- 2 Car Garage, Front Entrance, Garage Door Opener
-
- Garage Spaces:
- 2
-
- Has Pool:
- Yes
-
- Pool:
- None
Interior
-
- Interior Features:
- Baseboards, High Ceilings, Recessed Lighting
-
- Appliances:
- Electric Water Heater, Built In Microwave, Dishwasher, Disposal
-
- Heating:
- Central
-
- Cooling:
- Central Air
-
- # of Stories:
- 1
-
- Stories:
- One
Exterior
-
- Lot Description:
- Central Access
-
- Windows:
- Double Pane Windows, Shutters
-
- Roof:
- Composition
-
- Foundation:
- Slab
School Information
-
- Elementary:
- Dixon
-
- Middle:
- Sims
-
- High:
- Pace
Additional Information
-
- Zoning:
- Res Single
Listing Details
- Listing Office:
- D R Horton Realty Of Nw Florida, Llc
