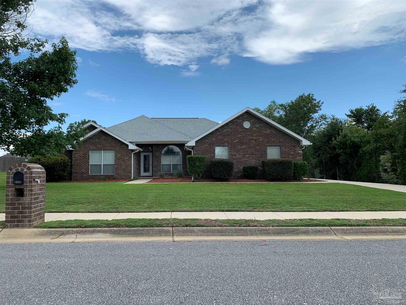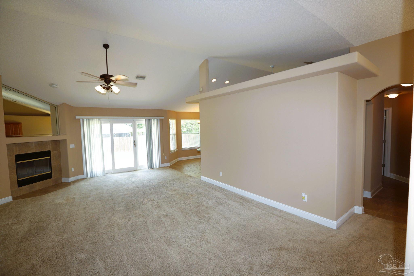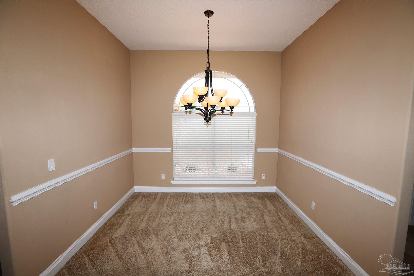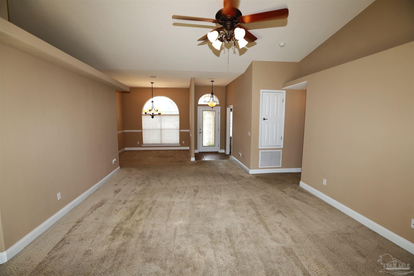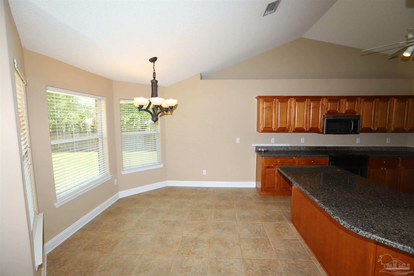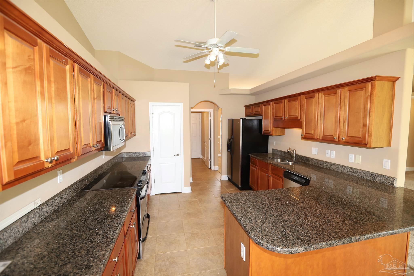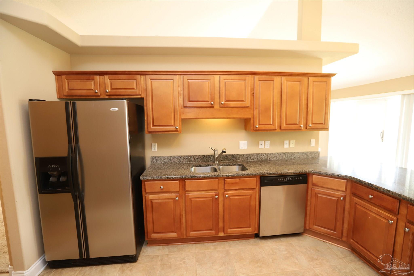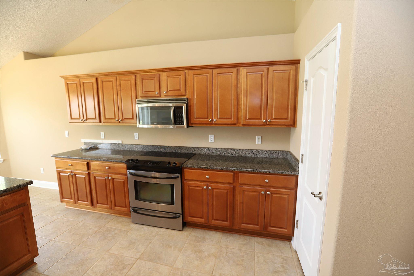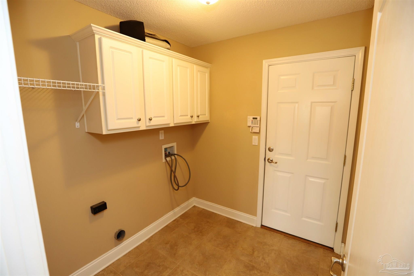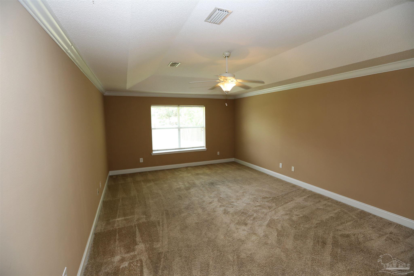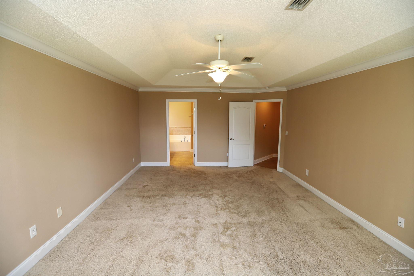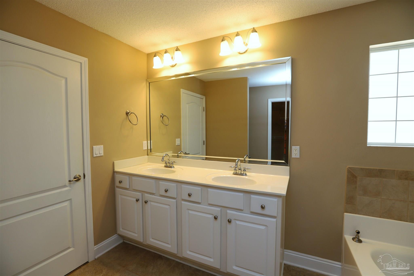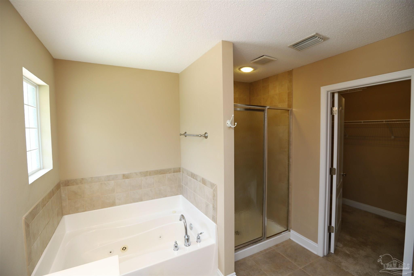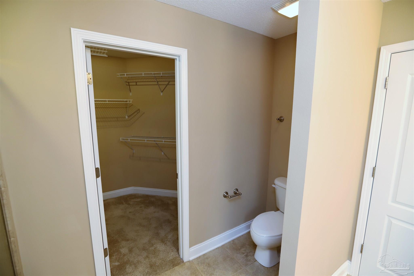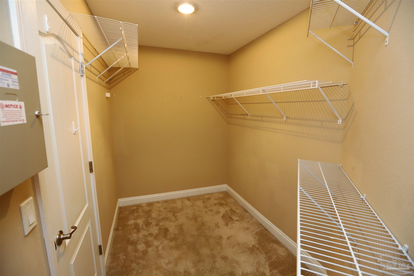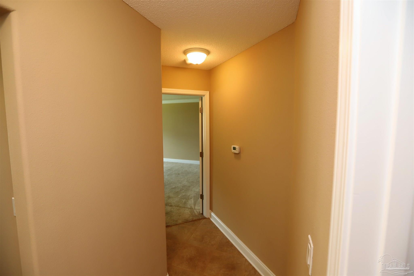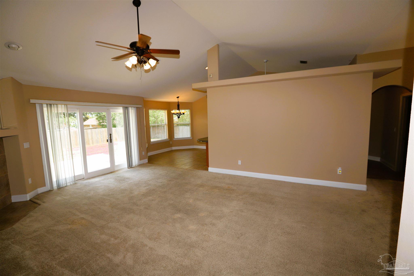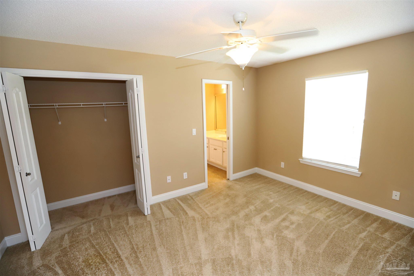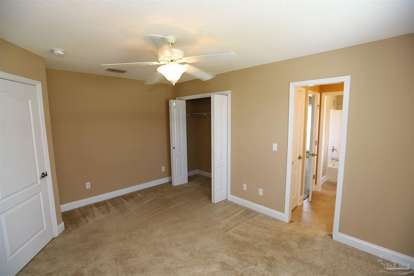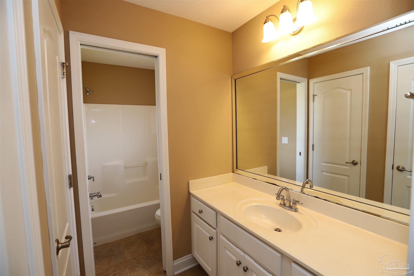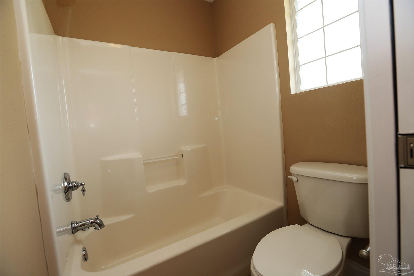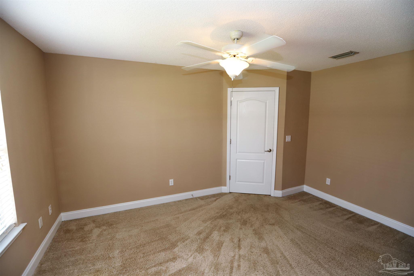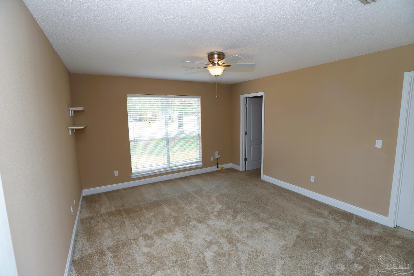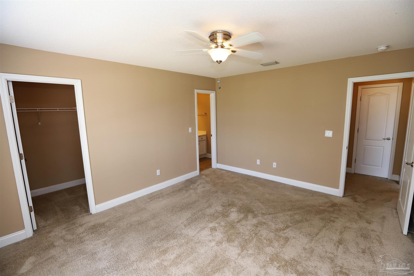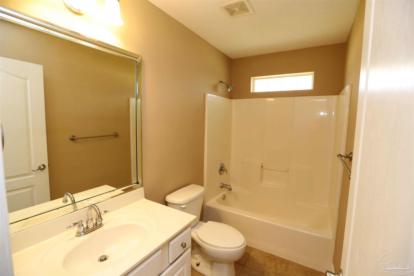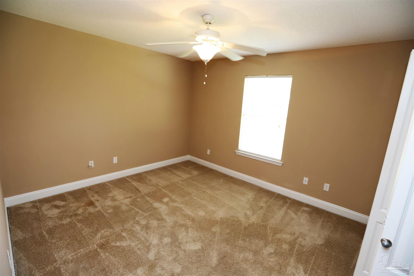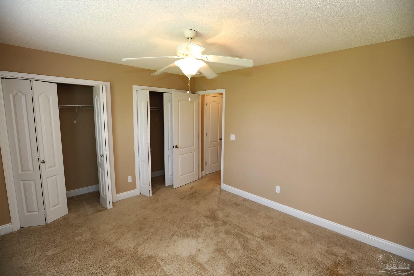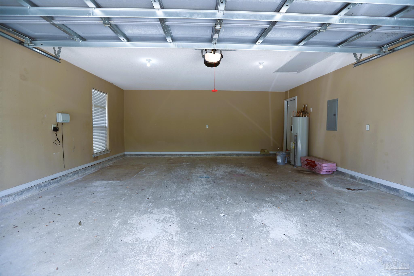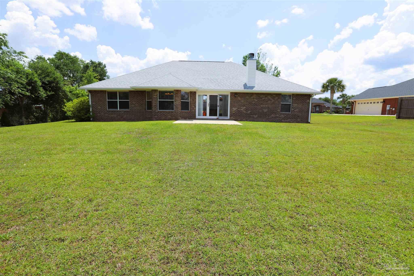$2,350 - 4256 Chittingham Dr, Pace
- 4
- Bedrooms
- 3
- Baths
- 2,240
- SQ. Feet
- 2006
- Year Built
Built in 2006, this elegant home has neutral colors throughout, plush carpet, and tile in all wet areas. Grand entry leading into great room with high vaulted ceilings, ceiling fan, corner fireplace, and plant ledges. Formal dining room with upgraded lighting and chair rail. Designer-tiled kitchen with breakfast bar and breakfast nook; stainless steel appliances, granite, custom maple cabinets, built-in microwave, and dishwasher. Over-sized master bedroom suite with trey ceiling, ceiling fan and crown molding. Master bathroom with luxury jacuzzi tub and separate tiled walk-in shower, dual vanities and walk-in closet. Two bedrooms connected by Jack and Jill bath. Laundry room with washer/dryer hookups and storage cabinets. Oversized 24x22 side-entry 2-car garage with automatic door opener. Back yard with open patio. Extras include custom blinds throughout, security alarm system, sprinkler system, gutters, brick mailbox. Electric water heater and stove. Pets negotiable, however no fencing around the property. A++ schools: Dixon ES, Sims MS, and Pace HS. Sorry, No roommates permitted.
Essential Information
-
- MLS® #:
- 649491
-
- Price:
- $2,350
-
- Bedrooms:
- 4
-
- Bathrooms:
- 3.00
-
- Full Baths:
- 3
-
- Square Footage:
- 2,240
-
- Acres:
- 0.00
-
- Year Built:
- 2006
-
- Type:
- Residential Lease
-
- Sub-Type:
- Residential Detached
-
- Status:
- Active
Community Information
-
- Address:
- 4256 Chittingham Dr
-
- Subdivision:
- Habersham
-
- City:
- Pace
-
- County:
- Santa Rosa
-
- State:
- FL
-
- Zip Code:
- 32571
Amenities
-
- Utilities:
- Underground Utilities
-
- Parking Spaces:
- 2
-
- Parking:
- 2 Car Garage, Garage Door Opener
-
- Garage Spaces:
- 2
-
- Waterfront:
- No Water Features
-
- Has Pool:
- Yes
-
- Pool:
- None
Interior
-
- Interior Features:
- Baseboards, Cathedral Ceiling(s), Ceiling Fan(s), High Ceilings, High Speed Internet, Walk-In Closet(s)
-
- Appliances:
- Electric Water Heater, Built In Microwave, Dishwasher, Electric Cooktop, Oven/Cooktop, Refrigerator
-
- Heating:
- Heat Pump, Central
-
- Cooling:
- Ceiling Fan(s), Heat Pump, Central Air
-
- Stories:
- One
Exterior
-
- Lot Description:
- Central Access
-
- Windows:
- Blinds
-
- Roof:
- Composition
-
- Foundation:
- Slab
School Information
-
- Elementary:
- Dixon
-
- Middle:
- Sims
-
- High:
- Pace
Listing Details
- Listing Office:
- Perdido Sand Realty, Inc.
