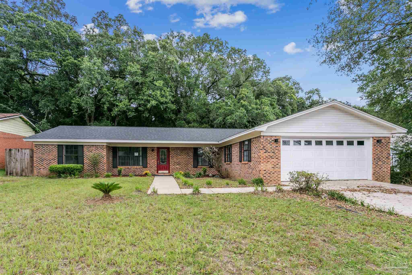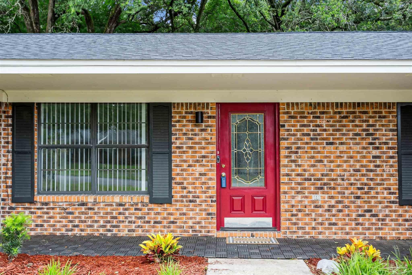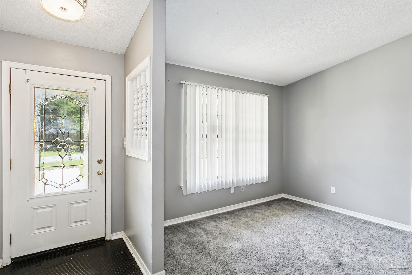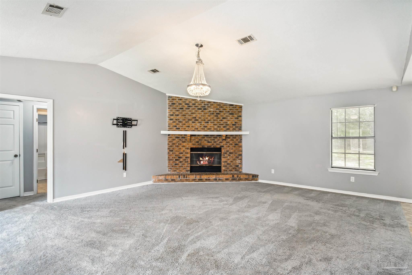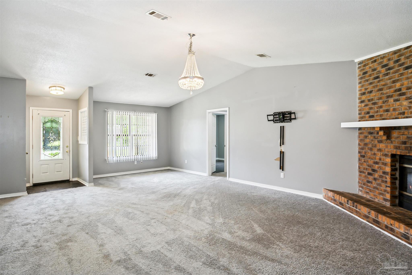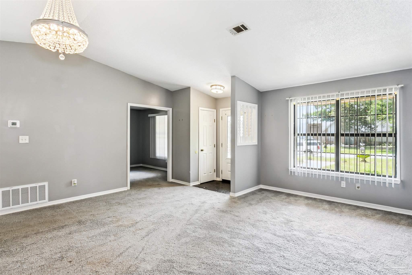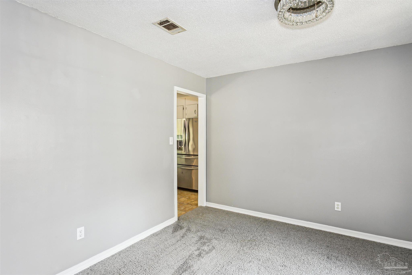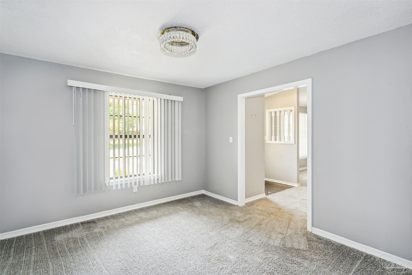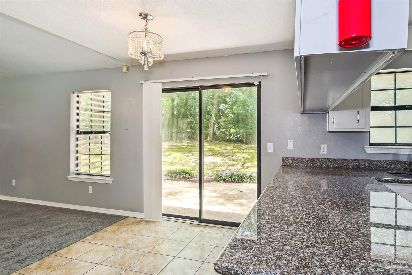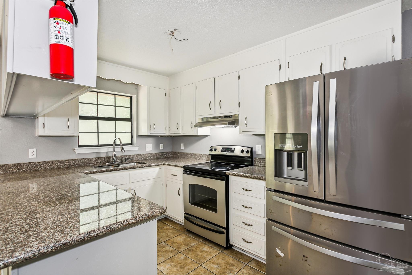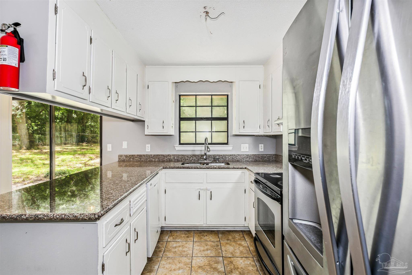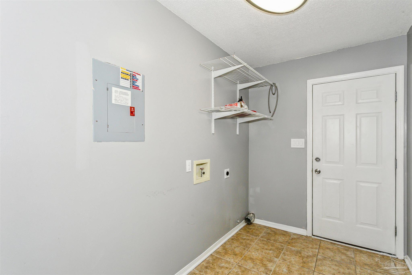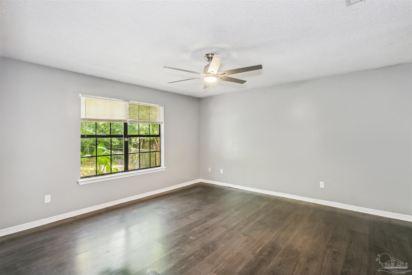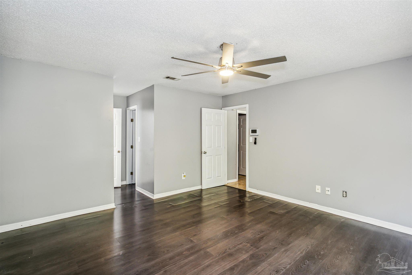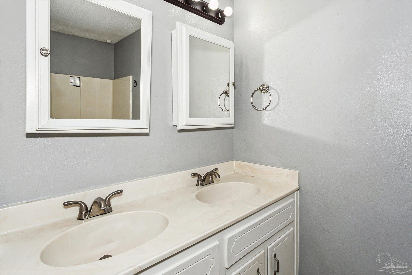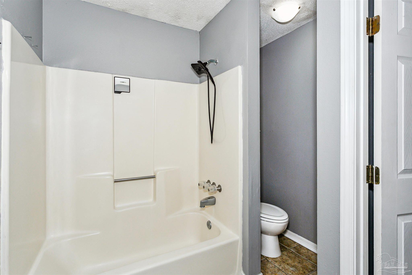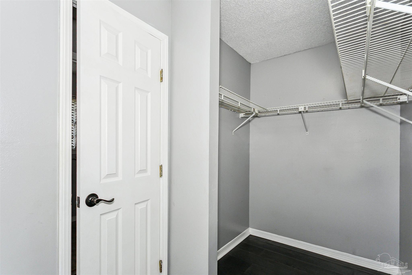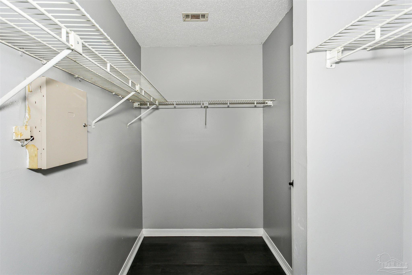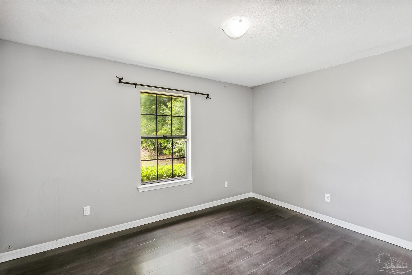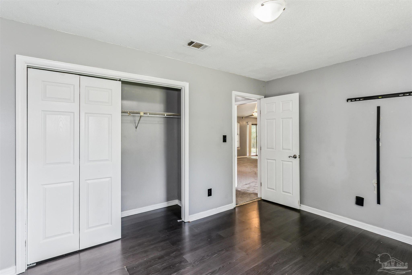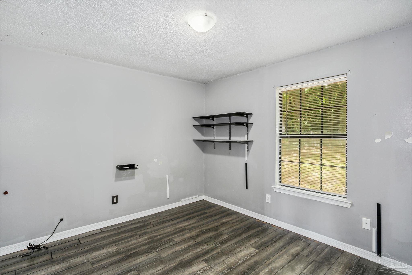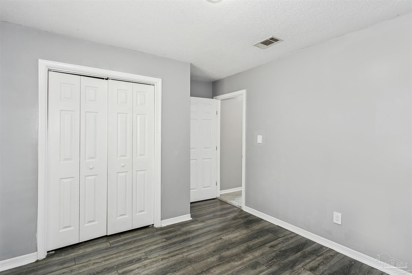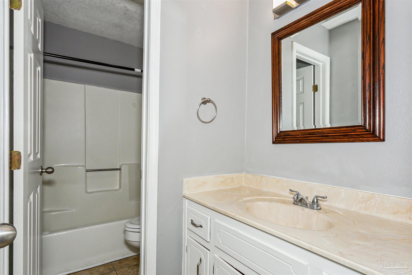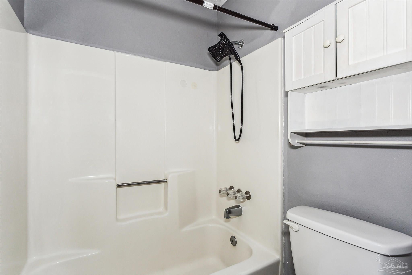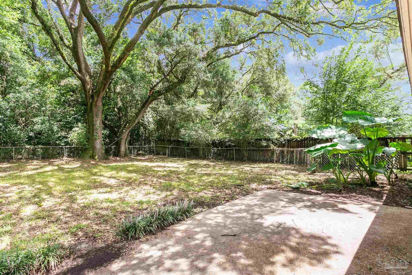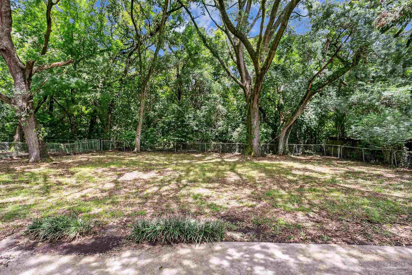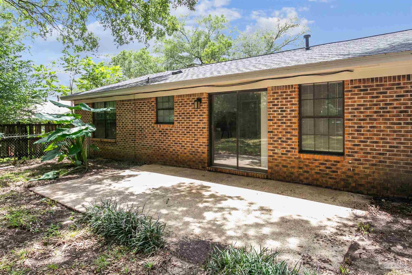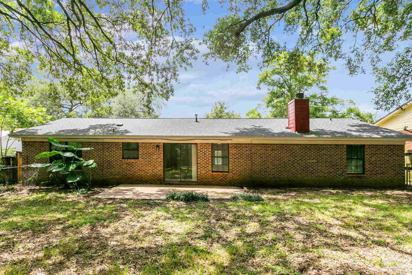$269,900 - 5748 Princeton Dr, Pensacola
- 3
- Bedrooms
- 2
- Baths
- 1,815
- SQ. Feet
- 0.25
- Acres
This all brick 3 bedroom with 2 full baths is a single family ranch style home. There is 1815 square feet of living space Roof was replaced in 2021. The kitchen is complete with large customized granite countertops & stainless steel appliances. The large living room has a high ceiling for that roomy feeling and a natural wood burning fireplace. There is a spacious laundry room/splash room that leads out into the attached 2 car garage and a 3rd house entry/exit door. The sliding glass back door located in the eating area off of the kitchen leads to the extended patio which is great for entertaining friends and family and cook outs in the nice shady backyard. The spacious primary bath has tub, double sinks & huge walk-in closet. Enjoy the fully fenced backyard, perfect for kids & pets. This home is nestled in a quiet neighborhood on a large lot with comfortable proximity to everything you need. Just Minutes From Shopping, Schools, Restaurants. Close To NAS Pensacola And Navy Federal Credit Union. Call today for your tour!!
Essential Information
-
- MLS® #:
- 648797
-
- Price:
- $269,900
-
- Bedrooms:
- 3
-
- Bathrooms:
- 2.00
-
- Full Baths:
- 2
-
- Square Footage:
- 1,815
-
- Acres:
- 0.25
-
- Year Built:
- 1987
-
- Type:
- Residential
-
- Sub-Type:
- Single Family Residence
-
- Style:
- Ranch
-
- Status:
- Active
Community Information
-
- Address:
- 5748 Princeton Dr
-
- Subdivision:
- Century Woods
-
- City:
- Pensacola
-
- County:
- Escambia
-
- State:
- FL
-
- Zip Code:
- 32526
Amenities
-
- Utilities:
- Cable Available
-
- Parking Spaces:
- 2
-
- Parking:
- 2 Car Garage
-
- Garage Spaces:
- 2
-
- Has Pool:
- Yes
-
- Pool:
- None
Interior
-
- Interior Features:
- Baseboards, Cathedral Ceiling(s), Ceiling Fan(s), High Speed Internet
-
- Appliances:
- Gas Water Heater, Built In Microwave, Dishwasher
-
- Heating:
- Natural Gas, Fireplace(s)
-
- Cooling:
- Central Air, Ceiling Fan(s)
-
- Fireplace:
- Yes
-
- # of Stories:
- 1
-
- Stories:
- One
Exterior
-
- Lot Description:
- Central Access
-
- Roof:
- Composition
-
- Foundation:
- Slab
School Information
-
- Elementary:
- Bellview
-
- Middle:
- Bellview
-
- High:
- Pine Forest
Additional Information
-
- Zoning:
- Res Single
Listing Details
- Listing Office:
- Legendary Sales, Inc.
