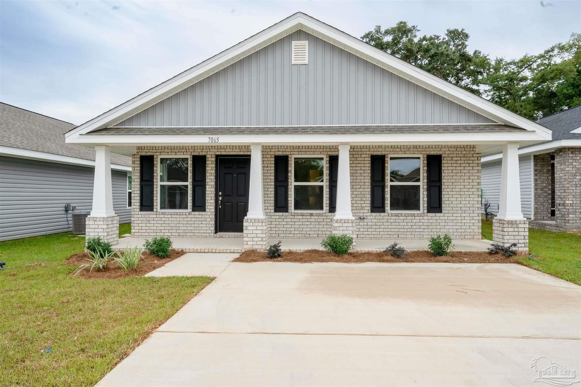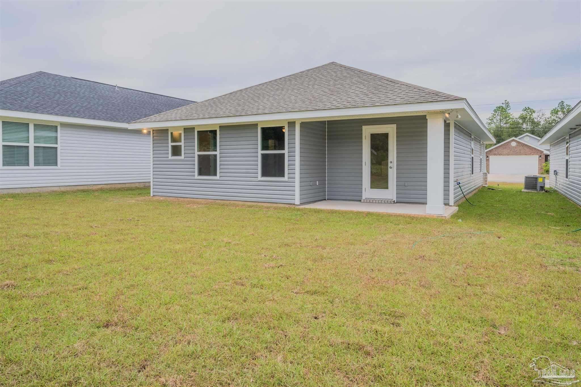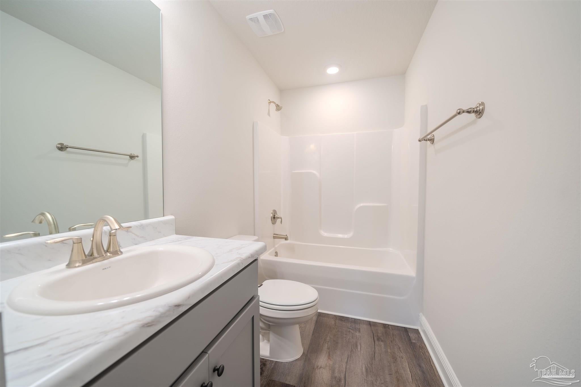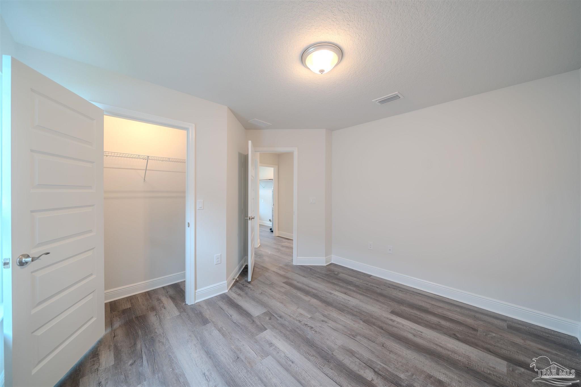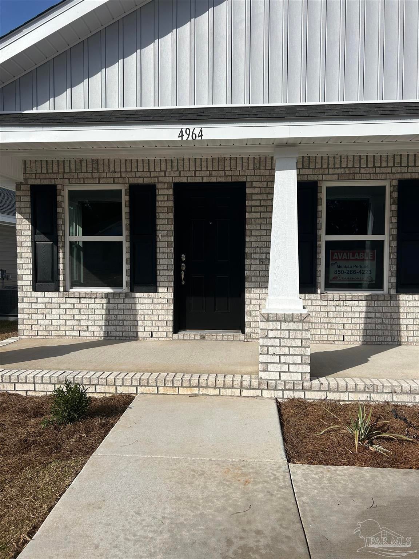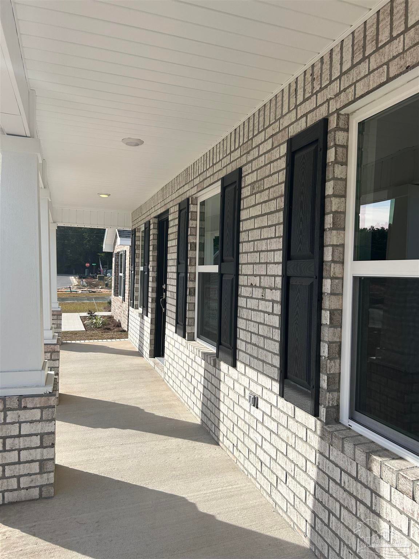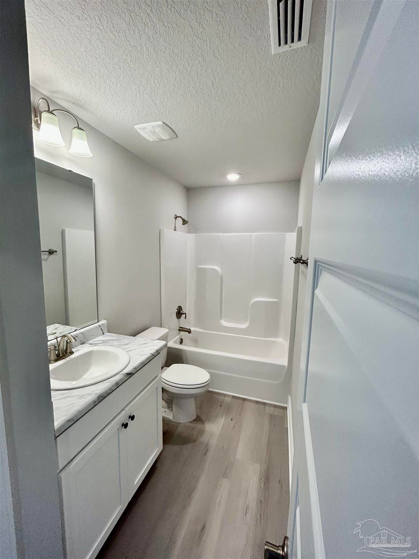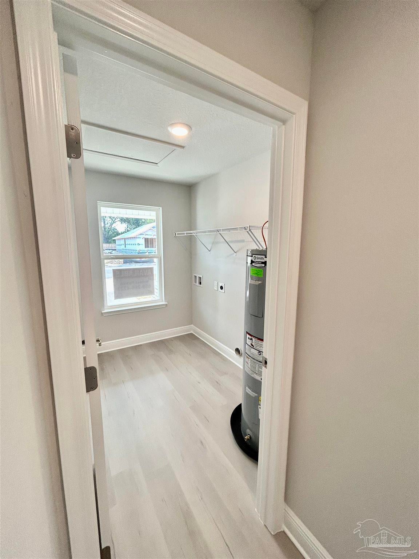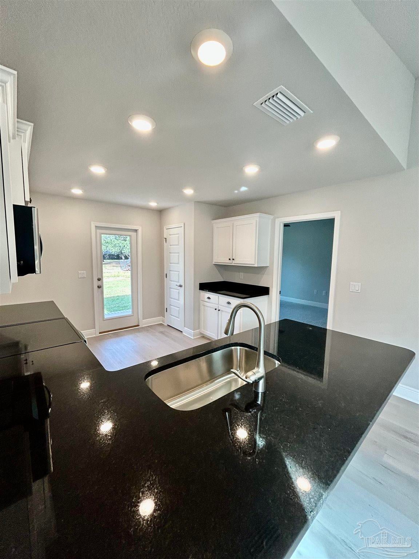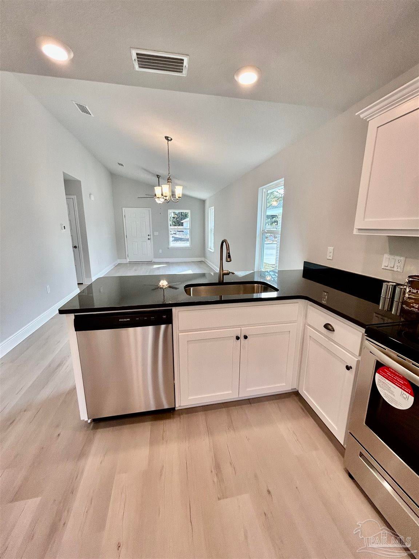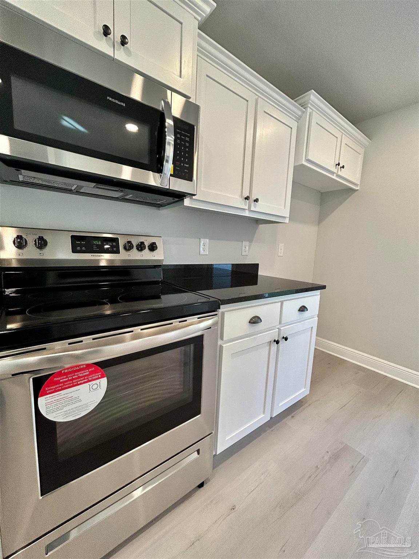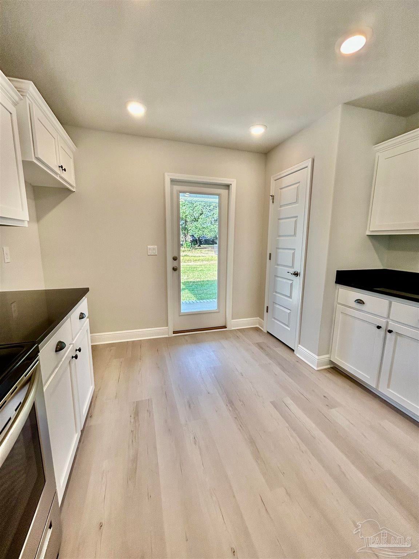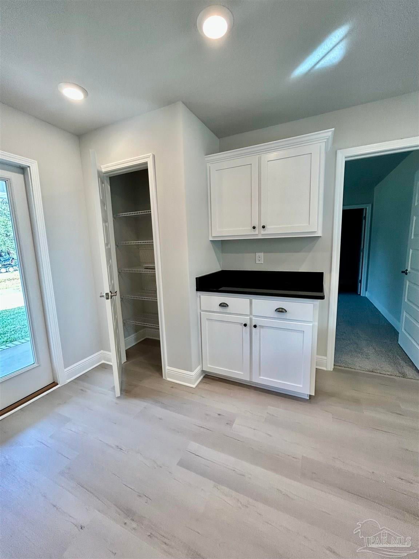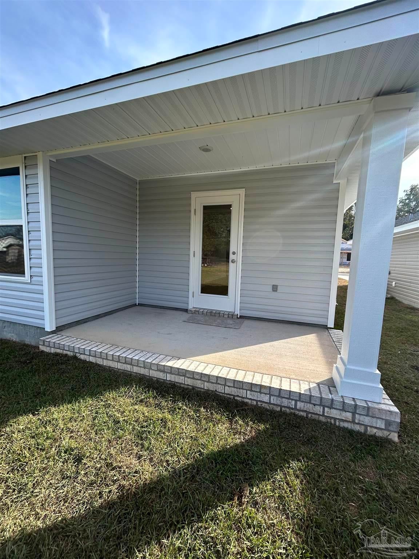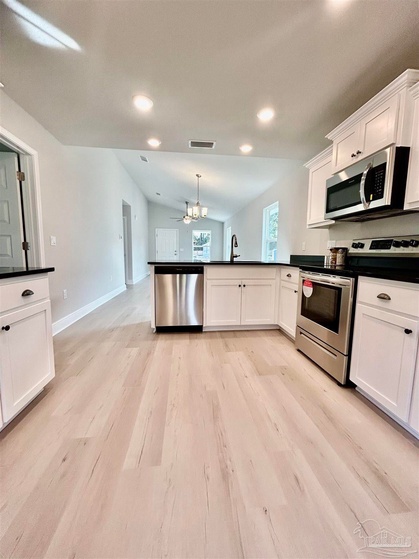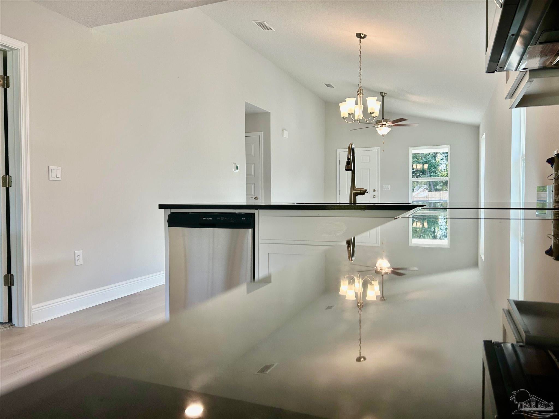$265,900 - 4989 Muldoon Pointe Rd #3b, Pensacola
- 3
- Bedrooms
- 2
- Baths
- 1,250
- SQ. Feet
- 2024
- Year Built
The 1250 Floor Plan is 3 bedroom / 2 bath home that is budget friendly and has a layout that is set up for convenient and easy living. The Cathedral ceilings make this home feel so much bigger on the inside. The living and dining area flow to the ample size kitchen with pantry.There are two bedrooms and a guest bathroom in the front and the master bedroom is located in the back off of the kitchen. The 1250 also has a large front porch with craftsman columns, and a covered back porch off of the kitchen.This home features Granite counter tops in the Kitchen, and LVP Flooring throughout the home with NO CARPET. New Construction, estimated completion OCT/ NOV 2024. Pictures are not a true representation of this home. Pictures are from another 1250 model. Home To Be Built.
Essential Information
-
- MLS® #:
- 646458
-
- Price:
- $265,900
-
- Bedrooms:
- 3
-
- Bathrooms:
- 2.00
-
- Full Baths:
- 2
-
- Square Footage:
- 1,250
-
- Acres:
- 0.00
-
- Year Built:
- 2024
-
- Type:
- Residential
-
- Sub-Type:
- Single Family Residence
-
- Style:
- Cottage, Craftsman
-
- Status:
- Active
Community Information
-
- Address:
- 4989 Muldoon Pointe Rd #3b
-
- Subdivision:
- Muldoon Pointe
-
- City:
- Pensacola
-
- County:
- Escambia
-
- State:
- FL
-
- Zip Code:
- 32506
Amenities
-
- Utilities:
- Cable Available
-
- Parking:
- Driveway
-
- Has Pool:
- Yes
-
- Pool:
- None
Interior
-
- Interior Features:
- Baseboards, Cathedral Ceiling(s), Ceiling Fan(s), High Speed Internet, Recessed Lighting, Walk-In Closet(s)
-
- Appliances:
- Electric Water Heater, Built In Microwave, Dishwasher, Disposal
-
- Heating:
- Central
-
- Cooling:
- Central Air, Ceiling Fan(s)
-
- # of Stories:
- 1
-
- Stories:
- One
Exterior
-
- Lot Description:
- Interior Lot
-
- Windows:
- Shutters
-
- Roof:
- Shingle, Gable
-
- Foundation:
- Slab
School Information
-
- Elementary:
- Bellview
-
- Middle:
- Bellview
-
- High:
- Pine Forest
Additional Information
-
- Zoning:
- Res Single
Listing Details
- Listing Office:
- Adams Homes Realty, Inc
